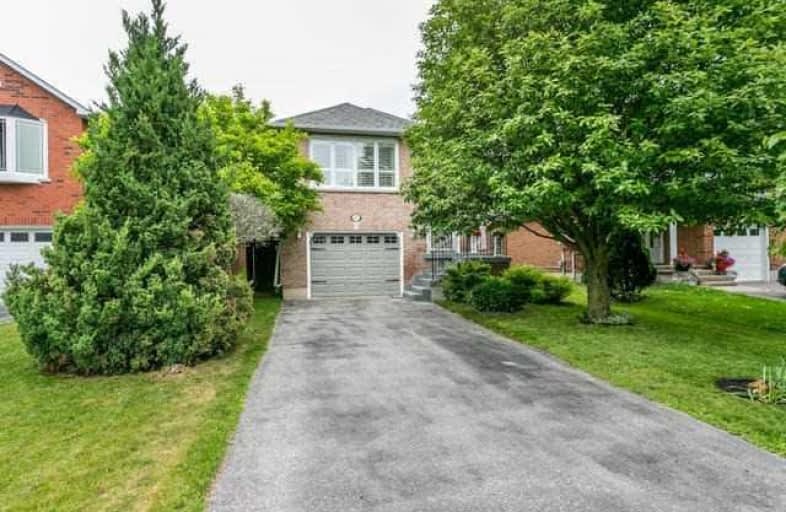Sold on Jul 07, 2018
Note: Property is not currently for sale or for rent.

-
Type: Detached
-
Style: Bungalow-Raised
-
Lot Size: 41.83 x 100.26 Feet
-
Age: No Data
-
Taxes: $3,840 per year
-
Days on Site: 16 Days
-
Added: Sep 07, 2019 (2 weeks on market)
-
Updated:
-
Last Checked: 3 months ago
-
MLS®#: E4169756
-
Listed By: Your choice realty corp., brokerage
Welcome Home! Come See This Bright, Beautiful 3Bed/2Bath Raised Brick Bungalow Situated In A Quiet Neighbourhood. It Features An Open Concept With California Shutters And Walkouts From The Kitchen And Master Bedroom. Great Rec Room Space On The Lower Level With Direct Access To The Over Sized Garage. Fully Landscaped With Mature Perennials And Cedar Garden Beds. Close To Go, Transit, Schools, All Amenities And Only Minutes To The 401
Extras
Tech Ready Nest Thermostat/Detectors. Keyless Entry To Front Door. Crown Mouldings And Updated Light Fixtures. Outdoor Shed. Porch Resurfaced In 2018. New, Eaves 2015, Furnace 2014, Shingles 2013. Excludes Freezer In Garage. Please See Tour
Property Details
Facts for 87 Penfound Drive, Clarington
Status
Days on Market: 16
Last Status: Sold
Sold Date: Jul 07, 2018
Closed Date: Aug 30, 2018
Expiry Date: Aug 31, 2018
Sold Price: $468,000
Unavailable Date: Jul 07, 2018
Input Date: Jun 21, 2018
Property
Status: Sale
Property Type: Detached
Style: Bungalow-Raised
Area: Clarington
Community: Bowmanville
Availability Date: 30/60
Inside
Bedrooms: 2
Bedrooms Plus: 1
Bathrooms: 2
Kitchens: 1
Rooms: 7
Den/Family Room: Yes
Air Conditioning: Central Air
Fireplace: No
Laundry Level: Lower
Central Vacuum: N
Washrooms: 2
Utilities
Electricity: Available
Gas: Available
Cable: Available
Telephone: Available
Building
Basement: Finished
Heat Type: Forced Air
Heat Source: Gas
Exterior: Brick
Elevator: N
Water Supply: Municipal
Special Designation: Unknown
Parking
Driveway: Private
Garage Spaces: 1
Garage Type: Built-In
Covered Parking Spaces: 4
Total Parking Spaces: 5
Fees
Tax Year: 2018
Tax Legal Description: Pcl 75-8 Sec 10M784; Firstly: Pt Lt 75 Pl 10M784**
Taxes: $3,840
Land
Cross Street: Baseline/Martin Rd
Municipality District: Clarington
Fronting On: East
Pool: None
Sewer: Sewers
Lot Depth: 100.26 Feet
Lot Frontage: 41.83 Feet
Additional Media
- Virtual Tour: https://www.tourbuzz.net/1071927?idx=1
Rooms
Room details for 87 Penfound Drive, Clarington
| Type | Dimensions | Description |
|---|---|---|
| Kitchen Main | 3.20 x 4.50 | W/O To Deck |
| Living Main | 4.00 x 4.20 | |
| Dining Main | 3.90 x 3.50 | |
| Master Main | 3.40 x 4.20 | W/O To Deck |
| 2nd Br Main | 3.00 x 3.30 | |
| 3rd Br Lower | 3.20 x 3.00 | |
| Rec Lower | 3.30 x 8.35 |
| XXXXXXXX | XXX XX, XXXX |
XXXX XXX XXXX |
$XXX,XXX |
| XXX XX, XXXX |
XXXXXX XXX XXXX |
$XXX,XXX |
| XXXXXXXX XXXX | XXX XX, XXXX | $468,000 XXX XXXX |
| XXXXXXXX XXXXXX | XXX XX, XXXX | $469,900 XXX XXXX |

Central Public School
Elementary: PublicVincent Massey Public School
Elementary: PublicWaverley Public School
Elementary: PublicDr Ross Tilley Public School
Elementary: PublicSt. Joseph Catholic Elementary School
Elementary: CatholicHoly Family Catholic Elementary School
Elementary: CatholicCentre for Individual Studies
Secondary: PublicCourtice Secondary School
Secondary: PublicHoly Trinity Catholic Secondary School
Secondary: CatholicClarington Central Secondary School
Secondary: PublicBowmanville High School
Secondary: PublicSt. Stephen Catholic Secondary School
Secondary: Catholic

