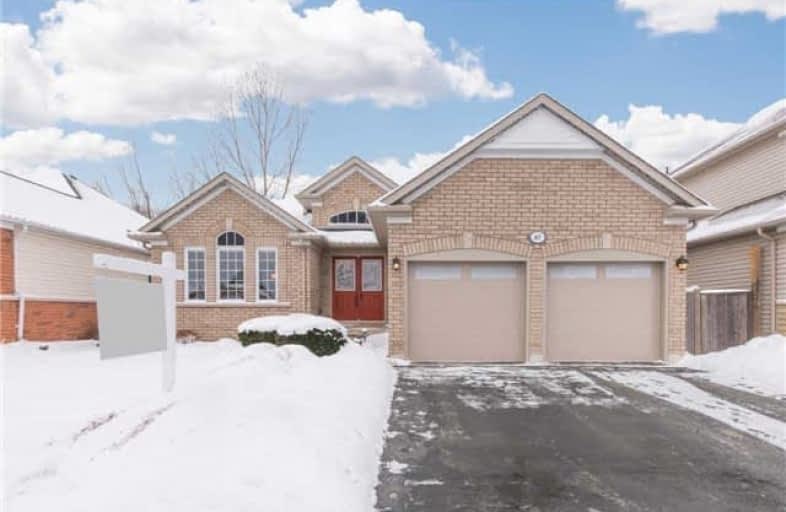
Central Public School
Elementary: Public
1.16 km
Vincent Massey Public School
Elementary: Public
0.73 km
John M James School
Elementary: Public
0.65 km
Harold Longworth Public School
Elementary: Public
1.64 km
St. Joseph Catholic Elementary School
Elementary: Catholic
1.75 km
Duke of Cambridge Public School
Elementary: Public
0.59 km
Centre for Individual Studies
Secondary: Public
1.40 km
Clarke High School
Secondary: Public
6.55 km
Holy Trinity Catholic Secondary School
Secondary: Catholic
8.01 km
Clarington Central Secondary School
Secondary: Public
2.74 km
Bowmanville High School
Secondary: Public
0.50 km
St. Stephen Catholic Secondary School
Secondary: Catholic
2.23 km














