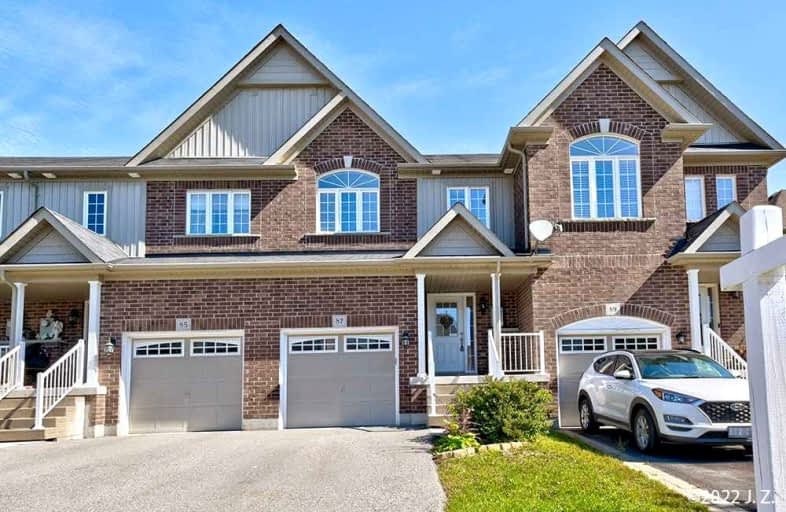
Central Public School
Elementary: Public
2.22 km
St. Elizabeth Catholic Elementary School
Elementary: Catholic
1.09 km
Harold Longworth Public School
Elementary: Public
1.91 km
Holy Family Catholic Elementary School
Elementary: Catholic
3.18 km
Charles Bowman Public School
Elementary: Public
0.71 km
Duke of Cambridge Public School
Elementary: Public
2.84 km
Centre for Individual Studies
Secondary: Public
1.39 km
Courtice Secondary School
Secondary: Public
6.36 km
Holy Trinity Catholic Secondary School
Secondary: Catholic
6.27 km
Clarington Central Secondary School
Secondary: Public
1.99 km
Bowmanville High School
Secondary: Public
2.75 km
St. Stephen Catholic Secondary School
Secondary: Catholic
0.55 km









