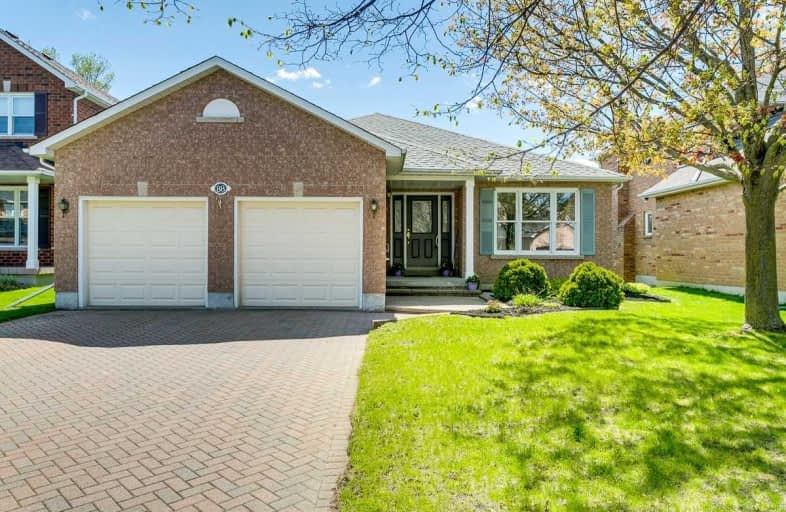
Campbell Children's School
Elementary: Hospital
0.62 km
S T Worden Public School
Elementary: Public
1.54 km
St John XXIII Catholic School
Elementary: Catholic
0.97 km
Dr Emily Stowe School
Elementary: Public
1.34 km
St. Mother Teresa Catholic Elementary School
Elementary: Catholic
0.29 km
Dr G J MacGillivray Public School
Elementary: Public
0.71 km
DCE - Under 21 Collegiate Institute and Vocational School
Secondary: Public
4.81 km
G L Roberts Collegiate and Vocational Institute
Secondary: Public
5.24 km
Monsignor John Pereyma Catholic Secondary School
Secondary: Catholic
3.61 km
Courtice Secondary School
Secondary: Public
2.70 km
Holy Trinity Catholic Secondary School
Secondary: Catholic
2.56 km
Eastdale Collegiate and Vocational Institute
Secondary: Public
3.01 km














