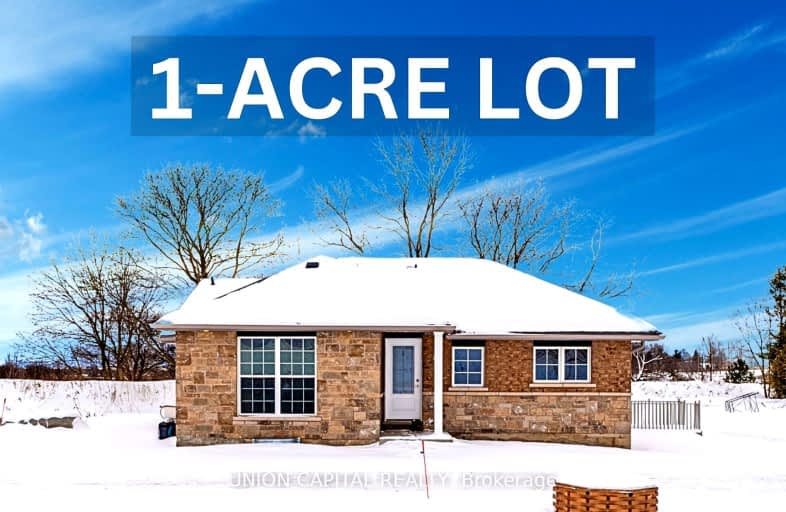Car-Dependent
- Almost all errands require a car.
8
/100
Somewhat Bikeable
- Most errands require a car.
30
/100

The Pines Senior Public School
Elementary: Public
3.83 km
Vincent Massey Public School
Elementary: Public
4.85 km
John M James School
Elementary: Public
4.72 km
St. Joseph Catholic Elementary School
Elementary: Catholic
4.62 km
St. Francis of Assisi Catholic Elementary School
Elementary: Catholic
1.51 km
Newcastle Public School
Elementary: Public
2.88 km
Centre for Individual Studies
Secondary: Public
6.07 km
Clarke High School
Secondary: Public
3.88 km
Holy Trinity Catholic Secondary School
Secondary: Catholic
12.45 km
Clarington Central Secondary School
Secondary: Public
7.30 km
Bowmanville High School
Secondary: Public
4.96 km
St. Stephen Catholic Secondary School
Secondary: Catholic
6.85 km
-
Barley Park
Clarington ON 0.11km -
Wimot water front trail
Clarington ON 0.9km -
Newcastle Memorial Park
Clarington ON 2.76km
-
Auto Workers Community Credit Union Ltd
221 King St E, Bowmanville ON L1C 1P7 4.7km -
CIBC
146 Liberty St N, Bowmanville ON L1C 2M3 4.75km -
TD Bank Financial Group
188 King St E, Bowmanville ON L1C 1P1 4.93km














