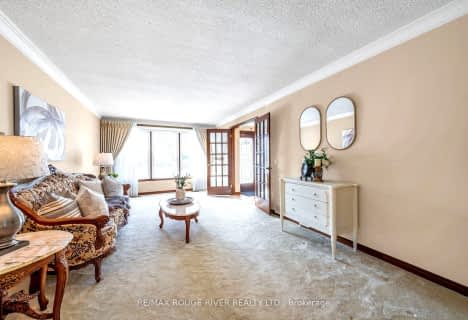Car-Dependent
- Most errands require a car.
39
/100
Somewhat Bikeable
- Most errands require a car.
33
/100

Lydia Trull Public School
Elementary: Public
1.25 km
Dr Emily Stowe School
Elementary: Public
0.54 km
St. Mother Teresa Catholic Elementary School
Elementary: Catholic
0.67 km
Courtice North Public School
Elementary: Public
1.66 km
Good Shepherd Catholic Elementary School
Elementary: Catholic
1.23 km
Dr G J MacGillivray Public School
Elementary: Public
0.71 km
DCE - Under 21 Collegiate Institute and Vocational School
Secondary: Public
5.65 km
G L Roberts Collegiate and Vocational Institute
Secondary: Public
6.08 km
Monsignor John Pereyma Catholic Secondary School
Secondary: Catholic
4.51 km
Courtice Secondary School
Secondary: Public
1.89 km
Holy Trinity Catholic Secondary School
Secondary: Catholic
1.71 km
Eastdale Collegiate and Vocational Institute
Secondary: Public
3.52 km
-
Downtown Toronto
Clarington ON 0.9km -
Cherry Blossom Parkette - Playground
Courtice ON 1.32km -
Terry Fox Park
Townline Rd S, Oshawa ON 1.45km
-
BMO Bank of Montreal
1561 Hwy 2, Courtice ON L1E 2G5 0.76km -
Localcoin Bitcoin ATM - Clarington Convenience
1561 Hwy 2, Courtice ON L1E 2G5 0.86km -
HODL Bitcoin ATM - Smokey Land Variety
1413 Hwy 2, Courtice ON L1E 2J6 1.45km











