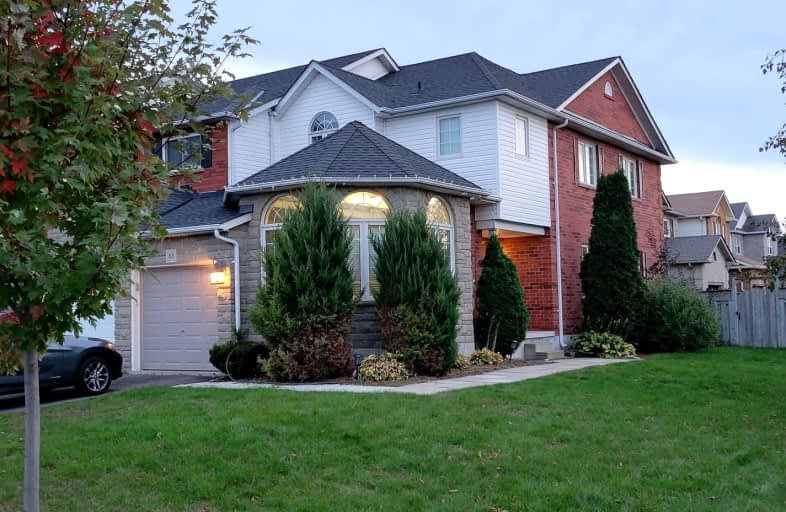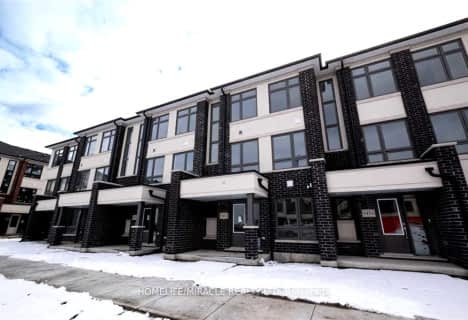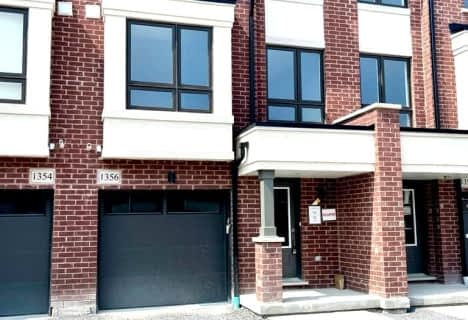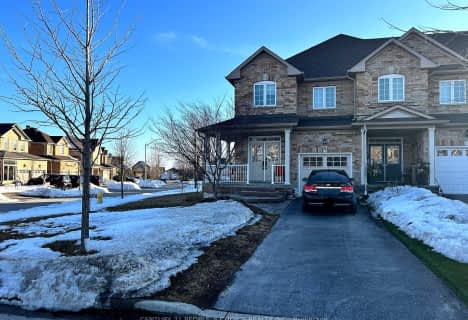Car-Dependent
- Almost all errands require a car.
16
/100
Somewhat Bikeable
- Most errands require a car.
36
/100

Courtice Intermediate School
Elementary: Public
1.47 km
Lydia Trull Public School
Elementary: Public
0.56 km
Dr Emily Stowe School
Elementary: Public
0.73 km
Courtice North Public School
Elementary: Public
1.38 km
Good Shepherd Catholic Elementary School
Elementary: Catholic
0.44 km
Dr G J MacGillivray Public School
Elementary: Public
1.26 km
G L Roberts Collegiate and Vocational Institute
Secondary: Public
6.74 km
Monsignor John Pereyma Catholic Secondary School
Secondary: Catholic
5.28 km
Courtice Secondary School
Secondary: Public
1.48 km
Holy Trinity Catholic Secondary School
Secondary: Catholic
0.92 km
Clarington Central Secondary School
Secondary: Public
6.16 km
Eastdale Collegiate and Vocational Institute
Secondary: Public
4.22 km
-
Avondale Park
77 Avondale, Clarington ON 0.78km -
Downtown Toronto
Clarington ON 1.52km -
Southridge Park
2.51km
-
BMO Bank of Montreal
1561 Hwy 2, Courtice ON L1E 2G5 0.35km -
Scotiabank
1500 King Saint E, Courtice ON 1.67km -
Scotiabank
1500 Hwy 2, Courtice ON L1E 2T5 1.67km











