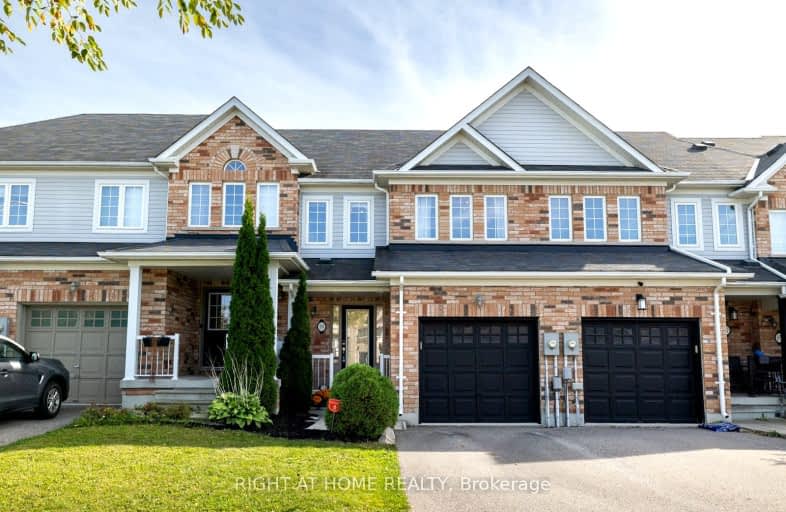
Video Tour
Car-Dependent
- Most errands require a car.
38
/100
Somewhat Bikeable
- Most errands require a car.
36
/100

Campbell Children's School
Elementary: Hospital
1.06 km
Lydia Trull Public School
Elementary: Public
2.08 km
Dr Emily Stowe School
Elementary: Public
1.65 km
St. Mother Teresa Catholic Elementary School
Elementary: Catholic
0.82 km
Good Shepherd Catholic Elementary School
Elementary: Catholic
1.90 km
Dr G J MacGillivray Public School
Elementary: Public
0.43 km
DCE - Under 21 Collegiate Institute and Vocational School
Secondary: Public
5.57 km
G L Roberts Collegiate and Vocational Institute
Secondary: Public
5.28 km
Monsignor John Pereyma Catholic Secondary School
Secondary: Catholic
4.03 km
Courtice Secondary School
Secondary: Public
2.92 km
Holy Trinity Catholic Secondary School
Secondary: Catholic
2.15 km
Eastdale Collegiate and Vocational Institute
Secondary: Public
4.02 km
-
Southridge Park
1.02km -
Harmony Dog Park
Beatrice, Oshawa ON 1.36km -
Mckenzie Park
Athabasca St, Oshawa ON 2.21km
-
BMO Bank of Montreal
1561 Hwy 2, Courtice ON L1E 2G5 1.71km -
Scotiabank
1500 Hwy 2, Courtice ON L1E 2T5 2.06km -
CoinFlip Bitcoin ATM
1413 Hwy 2, Courtice ON L1E 2J6 2.15km













