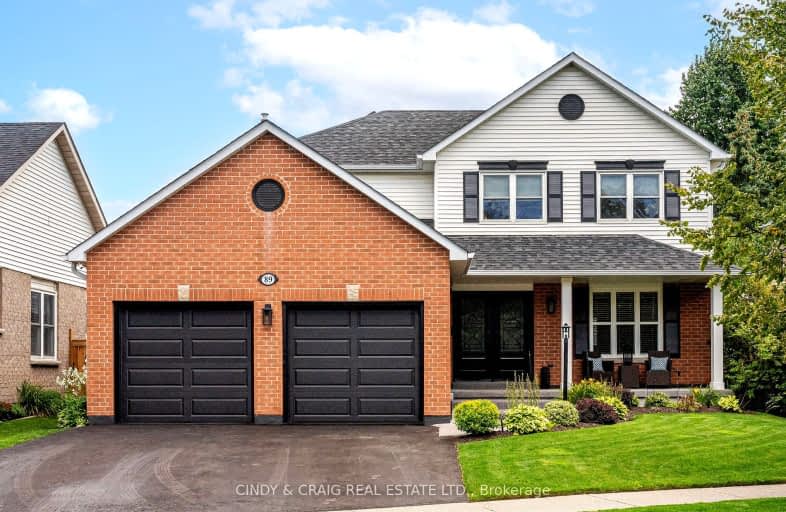
Video Tour
Car-Dependent
- Most errands require a car.
47
/100
Somewhat Bikeable
- Most errands require a car.
38
/100

Campbell Children's School
Elementary: Hospital
0.65 km
S T Worden Public School
Elementary: Public
1.53 km
St John XXIII Catholic School
Elementary: Catholic
1.00 km
Dr Emily Stowe School
Elementary: Public
1.30 km
St. Mother Teresa Catholic Elementary School
Elementary: Catholic
0.25 km
Dr G J MacGillivray Public School
Elementary: Public
0.68 km
DCE - Under 21 Collegiate Institute and Vocational School
Secondary: Public
4.85 km
G L Roberts Collegiate and Vocational Institute
Secondary: Public
5.28 km
Monsignor John Pereyma Catholic Secondary School
Secondary: Catholic
3.65 km
Courtice Secondary School
Secondary: Public
2.66 km
Holy Trinity Catholic Secondary School
Secondary: Catholic
2.52 km
Eastdale Collegiate and Vocational Institute
Secondary: Public
3.03 km
-
Southridge Park
1.34km -
Cherry Blossom Parkette - Playground
Courtice ON 1.35km -
Kingside Park
Dean and Wilson, Oshawa ON 2.74km
-
CIBC
1423 Hwy 2 (Darlington Rd), Courtice ON L1E 2J6 1.16km -
CoinFlip Bitcoin ATM
1413 Hwy 2, Courtice ON L1E 2J6 1.17km -
TD Canada Trust ATM
1310 King St E, Oshawa ON L1H 1H9 1.4km













