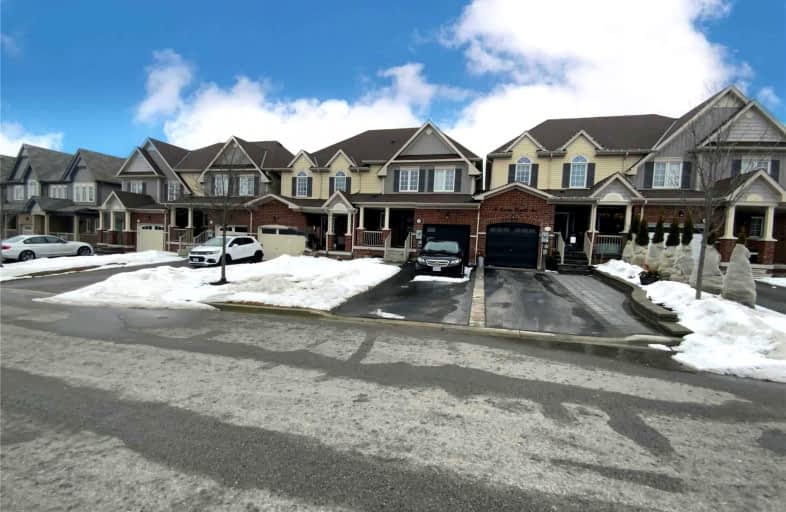
3D Walkthrough

Central Public School
Elementary: Public
2.84 km
Dr Ross Tilley Public School
Elementary: Public
4.16 km
St. Elizabeth Catholic Elementary School
Elementary: Catholic
1.63 km
Harold Longworth Public School
Elementary: Public
2.34 km
Holy Family Catholic Elementary School
Elementary: Catholic
3.66 km
Charles Bowman Public School
Elementary: Public
1.21 km
Centre for Individual Studies
Secondary: Public
2.00 km
Courtice Secondary School
Secondary: Public
6.12 km
Holy Trinity Catholic Secondary School
Secondary: Catholic
6.18 km
Clarington Central Secondary School
Secondary: Public
2.45 km
Bowmanville High School
Secondary: Public
3.36 km
St. Stephen Catholic Secondary School
Secondary: Catholic
1.16 km








