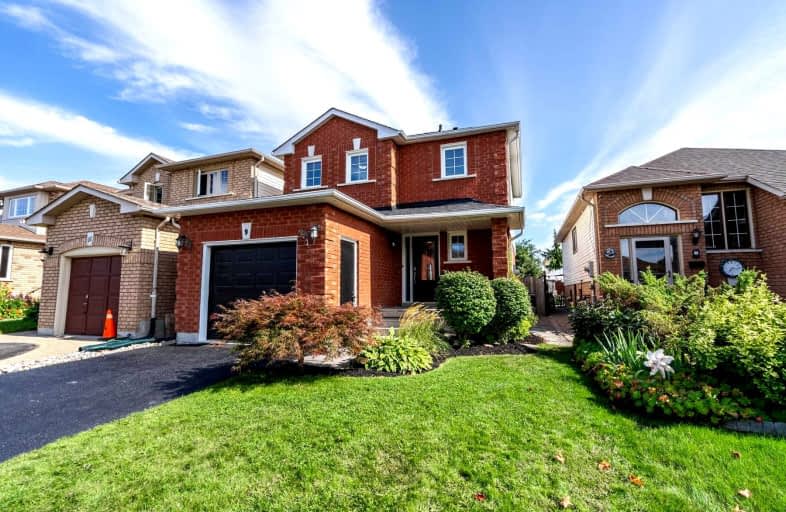
Central Public School
Elementary: Public
1.56 km
John M James School
Elementary: Public
1.77 km
St. Elizabeth Catholic Elementary School
Elementary: Catholic
0.20 km
Harold Longworth Public School
Elementary: Public
1.14 km
Charles Bowman Public School
Elementary: Public
0.33 km
Duke of Cambridge Public School
Elementary: Public
2.04 km
Centre for Individual Studies
Secondary: Public
0.57 km
Courtice Secondary School
Secondary: Public
7.14 km
Holy Trinity Catholic Secondary School
Secondary: Catholic
6.90 km
Clarington Central Secondary School
Secondary: Public
2.03 km
Bowmanville High School
Secondary: Public
1.93 km
St. Stephen Catholic Secondary School
Secondary: Catholic
0.38 km







