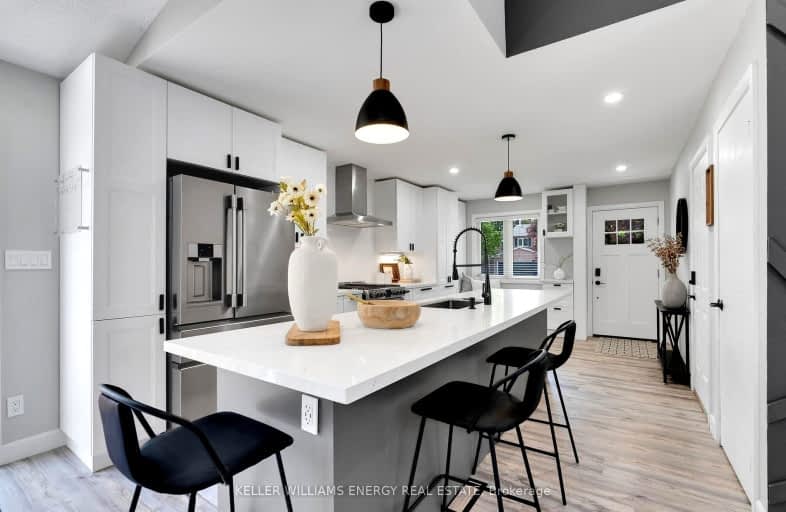Somewhat Walkable
- Some errands can be accomplished on foot.
55
/100
Somewhat Bikeable
- Most errands require a car.
46
/100

Courtice Intermediate School
Elementary: Public
1.02 km
Lydia Trull Public School
Elementary: Public
0.49 km
Dr Emily Stowe School
Elementary: Public
0.46 km
Courtice North Public School
Elementary: Public
0.87 km
Good Shepherd Catholic Elementary School
Elementary: Catholic
0.69 km
Dr G J MacGillivray Public School
Elementary: Public
1.54 km
G L Roberts Collegiate and Vocational Institute
Secondary: Public
6.97 km
Monsignor John Pereyma Catholic Secondary School
Secondary: Catholic
5.36 km
Courtice Secondary School
Secondary: Public
1.03 km
Holy Trinity Catholic Secondary School
Secondary: Catholic
1.23 km
Eastdale Collegiate and Vocational Institute
Secondary: Public
3.92 km
Maxwell Heights Secondary School
Secondary: Public
6.82 km
-
Terry Fox Park
Townline Rd S, Oshawa ON 2.27km -
Mckenzie Park
Athabasca St, Oshawa ON 2.39km -
Willowdale park
3.11km
-
Scotiabank
1500 Hwy 2, Courtice ON L1E 2T5 1.34km -
Meridian Credit Union ATM
1416 King E, Courtice ON L1E 2J5 1.88km -
RBC Royal Bank
1405 Hwy 2, Courtice ON L1E 2J6 2.04km














