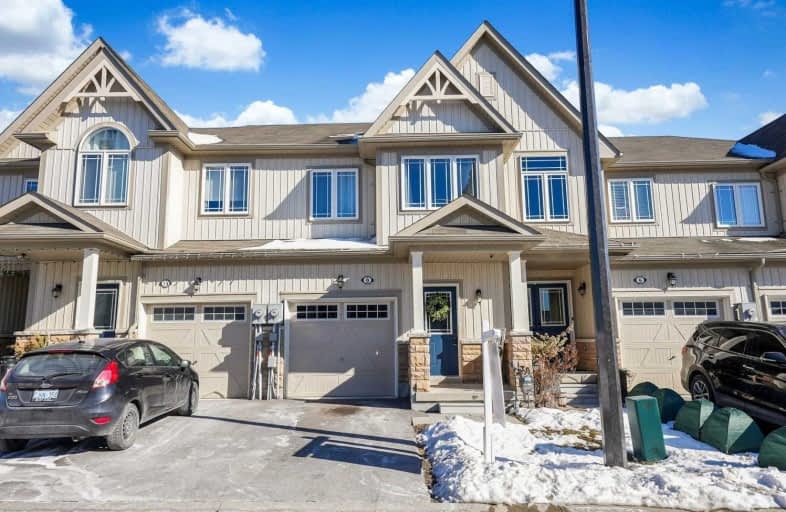Sold on Feb 07, 2021
Note: Property is not currently for sale or for rent.

-
Type: Att/Row/Twnhouse
-
Style: 2-Storey
-
Size: 1100 sqft
-
Lot Size: 0 x 0 Feet
-
Age: 6-15 years
-
Taxes: $3,246 per year
-
Days on Site: 2 Days
-
Added: Feb 05, 2021 (2 days on market)
-
Updated:
-
Last Checked: 3 months ago
-
MLS®#: E5105442
-
Listed By: Re/max rouge river realty ltd., brokerage
Pride Of Ownership Throughout This Stunning 2 Storey Townhome!Just Over 1,500 Sq Ft Of Usable Living Space.Open Concept Main Flr W/Eat-In Kitch,Large Living Rm W/Pot Lights!Master Br Features 4Pc Ensuite & W/I Closet. Upper Flr Laundry. Additional Finished Room In Bsmnt Perfect For An Office Or Play Area!Just Move Right In And Enjoy! Walking Distance To Schools, Parks, Shopping And Close To 401 Access And Future Go Train Extension To Bowmanville.
Extras
Rough-In Bath In Basement. Include: Fridge, Stove, Dishwasher, Microwave, Washer/Dryer. Exclude: Star Curtains In 2nd Br & Chandelier In Main Floor Hallway, Patio Furniture.Status Certificate Available Upon Request
Property Details
Facts for 9 Dykstra Lane, Clarington
Status
Days on Market: 2
Last Status: Sold
Sold Date: Feb 07, 2021
Closed Date: May 31, 2021
Expiry Date: Apr 06, 2021
Sold Price: $720,000
Unavailable Date: Feb 07, 2021
Input Date: Feb 05, 2021
Prior LSC: Listing with no contract changes
Property
Status: Sale
Property Type: Att/Row/Twnhouse
Style: 2-Storey
Size (sq ft): 1100
Age: 6-15
Area: Clarington
Community: Bowmanville
Availability Date: Tba
Inside
Bedrooms: 3
Bathrooms: 3
Kitchens: 1
Rooms: 6
Den/Family Room: No
Air Conditioning: Central Air
Fireplace: No
Washrooms: 3
Building
Basement: Full
Basement 2: Part Fin
Heat Type: Forced Air
Heat Source: Gas
Exterior: Vinyl Siding
Water Supply: Municipal
Special Designation: Unknown
Parking
Driveway: Private
Garage Spaces: 1
Garage Type: Attached
Covered Parking Spaces: 1
Total Parking Spaces: 2
Fees
Tax Year: 2020
Tax Legal Description: Unit 83, Level 1, Durham Standard Condominium Plan
Taxes: $3,246
Additional Mo Fees: 105.48
Land
Cross Street: Green/ Mcbride
Municipality District: Clarington
Fronting On: East
Parcel of Tied Land: Y
Pool: None
Sewer: Sewers
Rooms
Room details for 9 Dykstra Lane, Clarington
| Type | Dimensions | Description |
|---|---|---|
| Kitchen Main | 2.60 x 5.09 | Pot Lights, Stainless Steel Appl, Open Concept |
| Breakfast Main | 3.47 x 2.30 | O/Looks Living, Tile Floor, W/O To Deck |
| Living Main | 5.12 x 3.74 | Pot Lights, Laminate |
| Master 2nd | 3.44 x 6.00 | W/I Closet, 4 Pc Ensuite, Pot Lights |
| 2nd Br 2nd | 1.95 x 2.40 | Closet, Broadloom, Window |
| 3rd Br 2nd | 2.49 x 3.65 | Closet, Broadloom, Window |
| Office Bsmt | 4.75 x 3.10 | Pot Lights, Laminate |
| XXXXXXXX | XXX XX, XXXX |
XXXX XXX XXXX |
$XXX,XXX |
| XXX XX, XXXX |
XXXXXX XXX XXXX |
$XXX,XXX | |
| XXXXXXXX | XXX XX, XXXX |
XXXX XXX XXXX |
$XXX,XXX |
| XXX XX, XXXX |
XXXXXX XXX XXXX |
$XXX,XXX |
| XXXXXXXX XXXX | XXX XX, XXXX | $720,000 XXX XXXX |
| XXXXXXXX XXXXXX | XXX XX, XXXX | $569,900 XXX XXXX |
| XXXXXXXX XXXX | XXX XX, XXXX | $427,000 XXX XXXX |
| XXXXXXXX XXXXXX | XXX XX, XXXX | $450,000 XXX XXXX |

Central Public School
Elementary: PublicWaverley Public School
Elementary: PublicDr Ross Tilley Public School
Elementary: PublicSt. Elizabeth Catholic Elementary School
Elementary: CatholicHoly Family Catholic Elementary School
Elementary: CatholicCharles Bowman Public School
Elementary: PublicCentre for Individual Studies
Secondary: PublicCourtice Secondary School
Secondary: PublicHoly Trinity Catholic Secondary School
Secondary: CatholicClarington Central Secondary School
Secondary: PublicBowmanville High School
Secondary: PublicSt. Stephen Catholic Secondary School
Secondary: Catholic- — bath
- — bed
- — sqft
32 Markham Trail, Clarington, Ontario • L1C 0S4 • Bowmanville



