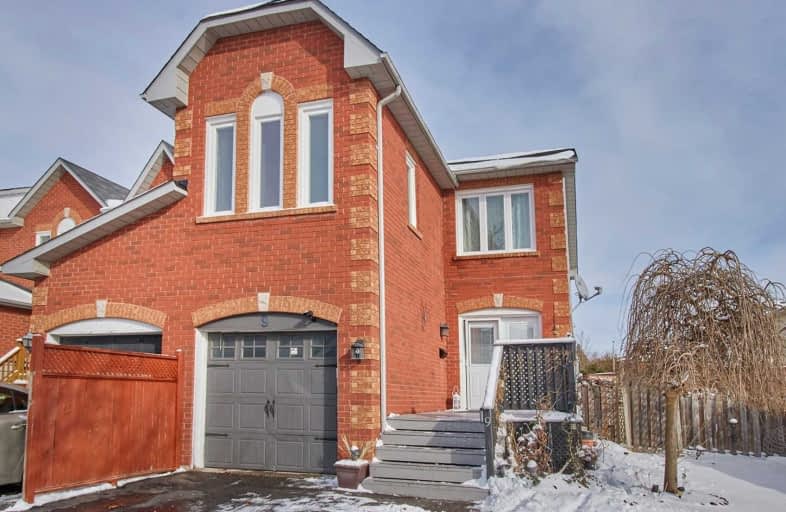Sold on Feb 02, 2021
Note: Property is not currently for sale or for rent.

-
Type: Att/Row/Twnhouse
-
Style: 2-Storey
-
Lot Size: 45.11 x 109.3 Feet
-
Age: No Data
-
Taxes: $3,271 per year
-
Days on Site: 4 Days
-
Added: Jan 29, 2021 (4 days on market)
-
Updated:
-
Last Checked: 4 hours ago
-
MLS®#: E5098003
-
Listed By: Our neighbourhood realty inc., brokerage
You Don't Want To Miss This One!! One Of The Largest Models On The Street. End Unit Feeling Like A Semi And Space Comparable To Most Links And Detached. 3 Bdrms With Family Rm Or Use It As A 4th Bdrm Since The Basement Has A Finished Rec Room. Separate Dining Rm & Formal Living, Ample Cabinets In This Kitchen With Breakfast Area. Honestly You Maybe Asking What You'll Do With All This Living Space, What A Problem To Have! Walking Distance To Schools,
Extras
Shopping And Restaurants. Inc All Appliances, Upright Freezer, Gazebo, Gdo & Keypad, Elfs, Window Coverings. As Per Geo, Built In 1994, 1575Sq.Ft Above Grade & 684Sq.Ft In Basement. Shingles '20, Upgraded Laminate '19, Updated Windows
Property Details
Facts for 9 Landerville Lane, Clarington
Status
Days on Market: 4
Last Status: Sold
Sold Date: Feb 02, 2021
Closed Date: Apr 29, 2021
Expiry Date: Jun 30, 2021
Sold Price: $766,000
Unavailable Date: Feb 02, 2021
Input Date: Jan 29, 2021
Prior LSC: Listing with no contract changes
Property
Status: Sale
Property Type: Att/Row/Twnhouse
Style: 2-Storey
Area: Clarington
Community: Bowmanville
Availability Date: Flexible
Inside
Bedrooms: 3
Bathrooms: 3
Kitchens: 1
Rooms: 8
Den/Family Room: Yes
Air Conditioning: Central Air
Fireplace: No
Central Vacuum: Y
Washrooms: 3
Building
Basement: Finished
Heat Type: Forced Air
Heat Source: Gas
Exterior: Alum Siding
Exterior: Brick
Water Supply: Municipal
Special Designation: Unknown
Other Structures: Garden Shed
Parking
Driveway: Pvt Double
Garage Spaces: 1
Garage Type: Built-In
Covered Parking Spaces: 2
Total Parking Spaces: 3
Fees
Tax Year: 2020
Tax Legal Description: Plan 40M1734 Pt Blk 46 Now Rp 40R15219 Part 8,9
Taxes: $3,271
Highlights
Feature: Fenced Yard
Feature: Park
Feature: Public Transit
Feature: School
Land
Cross Street: Aspen Springs/Green
Municipality District: Clarington
Fronting On: East
Pool: None
Sewer: Sewers
Lot Depth: 109.3 Feet
Lot Frontage: 45.11 Feet
Lot Irregularities: Irreg Pie Shape. Othe
Additional Media
- Virtual Tour: https://na01.safelinks.protection.outlook.com/?url=https%3A%2F%2Fmy.matterport.com%2Fshow%2F%3Fm%3Dd
Rooms
Room details for 9 Landerville Lane, Clarington
| Type | Dimensions | Description |
|---|---|---|
| Foyer Main | - | Ceramic Floor, Double Doors, Closet |
| Kitchen Main | 2.40 x 5.72 | Ceramic Floor, Stainless Steel Appl, Combined W/Br |
| Breakfast Main | 2.40 x 5.72 | Combined W/Kitchen, W/O To Deck, Sliding Doors |
| Dining Main | 3.03 x 3.61 | Laminate, Separate Rm, East View |
| Living Main | 3.03 x 4.67 | Laminate, Separate Rm, South View |
| Powder Rm Main | - | 2 Pc Bath, Ceramic Floor |
| Family 2nd | 2.99 x 4.60 | Laminate, Window, West View |
| Master 2nd | 3.14 x 4.72 | 4 Pc Ensuite, Laminate, Closet |
| 2nd Br 2nd | 2.78 x 4.16 | Laminate, Double Closet, East View |
| 3rd Br 2nd | 3.05 x 2.96 | Laminate, Double Closet, East View |
| Rec Bsmt | 4.76 x 8.64 | B/I Bar, Laminate, Pot Lights |
| Furnace Bsmt | - | Moulded Sink, Combined W/Laundry |

| XXXXXXXX | XXX XX, XXXX |
XXXX XXX XXXX |
$XXX,XXX |
| XXX XX, XXXX |
XXXXXX XXX XXXX |
$XXX,XXX |
| XXXXXXXX XXXX | XXX XX, XXXX | $766,000 XXX XXXX |
| XXXXXXXX XXXXXX | XXX XX, XXXX | $499,000 XXX XXXX |

Central Public School
Elementary: PublicVincent Massey Public School
Elementary: PublicWaverley Public School
Elementary: PublicDr Ross Tilley Public School
Elementary: PublicHoly Family Catholic Elementary School
Elementary: CatholicDuke of Cambridge Public School
Elementary: PublicCentre for Individual Studies
Secondary: PublicCourtice Secondary School
Secondary: PublicHoly Trinity Catholic Secondary School
Secondary: CatholicClarington Central Secondary School
Secondary: PublicBowmanville High School
Secondary: PublicSt. Stephen Catholic Secondary School
Secondary: Catholic
