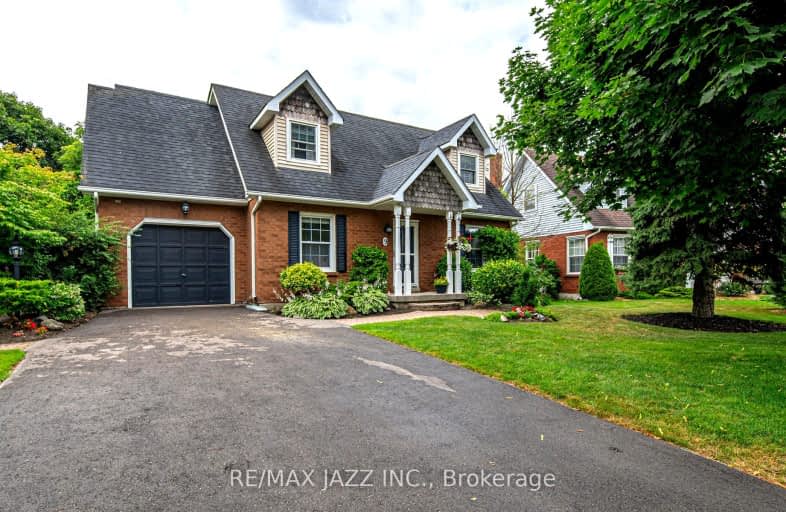Very Walkable
- Most errands can be accomplished on foot.
70
/100
Very Bikeable
- Most errands can be accomplished on bike.
70
/100

Central Public School
Elementary: Public
1.42 km
Vincent Massey Public School
Elementary: Public
0.58 km
John M James School
Elementary: Public
1.15 km
Harold Longworth Public School
Elementary: Public
2.23 km
St. Joseph Catholic Elementary School
Elementary: Catholic
1.26 km
Duke of Cambridge Public School
Elementary: Public
0.61 km
Centre for Individual Studies
Secondary: Public
1.94 km
Clarke High School
Secondary: Public
6.49 km
Holy Trinity Catholic Secondary School
Secondary: Catholic
8.23 km
Clarington Central Secondary School
Secondary: Public
3.00 km
Bowmanville High School
Secondary: Public
0.65 km
St. Stephen Catholic Secondary School
Secondary: Catholic
2.78 km
-
Soper Creek Park
Bowmanville ON 0.79km -
Memorial Park Association
120 Liberty St S (Baseline Rd), Bowmanville ON L1C 2P4 1.21km -
Darlington Provincial Park
RR 2 Stn Main, Bowmanville ON L1C 3K3 1.59km
-
Bitcoin Depot - Bitcoin ATM
100 Mearns Ave, Bowmanville ON L1C 5M3 0.83km -
TD Bank Financial Group
39 Temperance St (at Liberty St), Bowmanville ON L1C 3A5 1.33km -
CIBC
146 Liberty St N, Bowmanville ON L1C 2M3 1.44km














