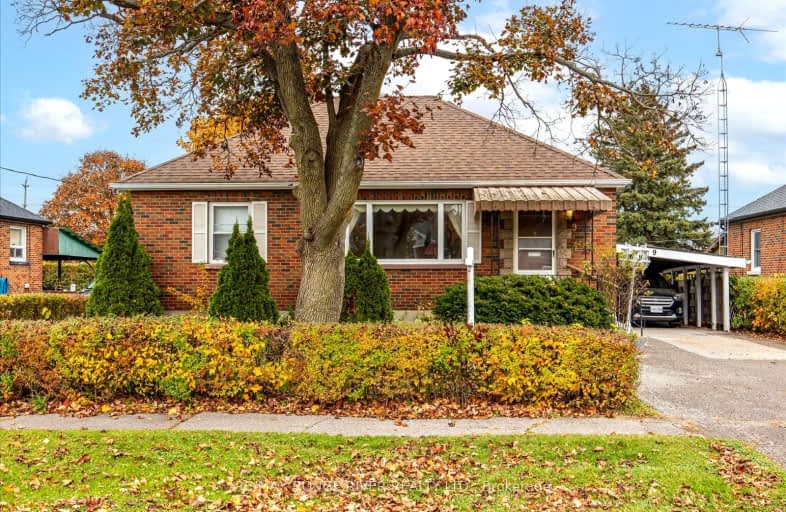Very Walkable
- Most errands can be accomplished on foot.
81
/100
Bikeable
- Some errands can be accomplished on bike.
62
/100

Central Public School
Elementary: Public
1.49 km
Vincent Massey Public School
Elementary: Public
0.66 km
Waverley Public School
Elementary: Public
1.52 km
John M James School
Elementary: Public
1.87 km
St. Joseph Catholic Elementary School
Elementary: Catholic
0.51 km
Duke of Cambridge Public School
Elementary: Public
0.84 km
Centre for Individual Studies
Secondary: Public
2.31 km
Clarke High School
Secondary: Public
7.04 km
Holy Trinity Catholic Secondary School
Secondary: Catholic
7.96 km
Clarington Central Secondary School
Secondary: Public
2.89 km
Bowmanville High School
Secondary: Public
0.96 km
St. Stephen Catholic Secondary School
Secondary: Catholic
3.13 km
-
Memorial Park Association
120 Liberty St S (Baseline Rd), Bowmanville ON L1C 2P4 0.48km -
Joey's World, Family Indoor Playground
380 Lake Rd, Bowmanville ON L1C 4P8 1.49km -
Baseline Park
Baseline Rd Martin Rd, Bowmanville ON 2.2km
-
President's Choice Financial ATM
243 King St E, Bowmanville ON L1C 3X1 0.42km -
RBC - Bowmanville
55 King St E, Bowmanville ON L1C 1N4 1.15km -
CIBC
2 King St W (at Temperance St.), Bowmanville ON L1C 1R3 1.29km








