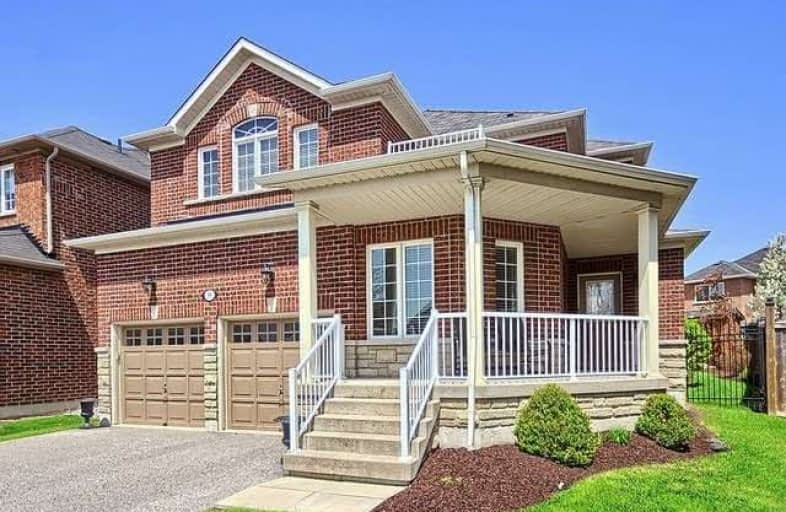
Campbell Children's School
Elementary: Hospital
1.02 km
Lydia Trull Public School
Elementary: Public
1.72 km
Dr Emily Stowe School
Elementary: Public
1.13 km
St. Mother Teresa Catholic Elementary School
Elementary: Catholic
0.37 km
Good Shepherd Catholic Elementary School
Elementary: Catholic
1.61 km
Dr G J MacGillivray Public School
Elementary: Public
0.13 km
DCE - Under 21 Collegiate Institute and Vocational School
Secondary: Public
5.45 km
G L Roberts Collegiate and Vocational Institute
Secondary: Public
5.57 km
Monsignor John Pereyma Catholic Secondary School
Secondary: Catholic
4.12 km
Courtice Secondary School
Secondary: Public
2.45 km
Holy Trinity Catholic Secondary School
Secondary: Catholic
1.98 km
Eastdale Collegiate and Vocational Institute
Secondary: Public
3.63 km





