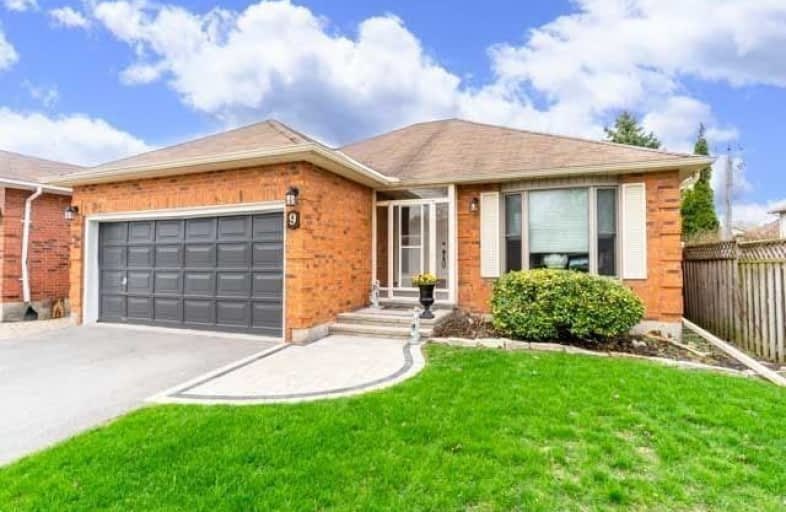Sold on Jun 07, 2019
Note: Property is not currently for sale or for rent.

-
Type: Detached
-
Style: Bungalow
-
Lot Size: 44.95 x 118.3 Feet
-
Age: No Data
-
Taxes: $3,815 per year
-
Days on Site: 23 Days
-
Added: Sep 07, 2019 (3 weeks on market)
-
Updated:
-
Last Checked: 2 months ago
-
MLS®#: E4451720
-
Listed By: Re/max rouge river realty ltd., brokerage
Exceptional Value & A Great Floor Plan Highlight Your Spacious All Brick Bungalow With Gorgeous Maple Hardwood Thruout In Demand Area With Good Proximity To Schools, Shops, Nature Trails, & Transit. Big & Beautiful Living & Dining Rooms & Huge Master With Ensuite & A 3rd. Bdrm That Doubles As A Cozy Den. Superb Size Chef's Kitchen With Endless Counters That Transition From Prep To The Perfect Entertaining Venue & Walk Out To Tiered Decks For Alfresco Dining.
Extras
Many Windows & Garden Security Doors Replaced, New Decor & Electrical Light Fixtures, Fridge, Gas Stove, Dishwasher, Washer & Dryer, Upgraded Bathroom Fixtures & New Hardware. Huge Basement, Wide Dr. With Ample Parking & Big 2 Car Garage.
Property Details
Facts for 9 Soper Creek Drive, Clarington
Status
Days on Market: 23
Last Status: Sold
Sold Date: Jun 07, 2019
Closed Date: Jul 26, 2019
Expiry Date: Sep 30, 2019
Sold Price: $539,000
Unavailable Date: Jun 07, 2019
Input Date: May 15, 2019
Property
Status: Sale
Property Type: Detached
Style: Bungalow
Area: Clarington
Community: Bowmanville
Availability Date: Tba
Inside
Bedrooms: 3
Bathrooms: 2
Kitchens: 1
Rooms: 7
Den/Family Room: No
Air Conditioning: Central Air
Fireplace: No
Laundry Level: Main
Central Vacuum: N
Washrooms: 2
Utilities
Electricity: Yes
Gas: Yes
Cable: Yes
Telephone: Yes
Building
Basement: Full
Heat Type: Forced Air
Heat Source: Gas
Exterior: Brick
Elevator: N
UFFI: No
Water Supply: Municipal
Special Designation: Unknown
Retirement: N
Parking
Driveway: Private
Garage Spaces: 2
Garage Type: Attached
Covered Parking Spaces: 4
Total Parking Spaces: 6
Fees
Tax Year: 2018
Tax Legal Description: Plan 10M785 Lot 63
Taxes: $3,815
Highlights
Feature: Fenced Yard
Feature: Grnbelt/Conserv
Feature: Hospital
Feature: Park
Feature: Public Transit
Land
Cross Street: Hwy 2 East And N On
Municipality District: Clarington
Fronting On: South
Pool: None
Sewer: Sewers
Lot Depth: 118.3 Feet
Lot Frontage: 44.95 Feet
Lot Irregularities: Large Mature Treed So
Zoning: Residential
Additional Media
- Virtual Tour: https://maddoxmedia.ca/9-soper-creek-dr-bowmanville/
Rooms
Room details for 9 Soper Creek Drive, Clarington
| Type | Dimensions | Description |
|---|---|---|
| Living Main | 3.50 x 4.27 | Hardwood Floor, Bay Window |
| Dining Main | 2.91 x 3.50 | Hardwood Floor, Formal Rm |
| Kitchen Main | 4.03 x 6.12 | W/O To Deck, Breakfast Bar, W/O To Deck |
| Master Main | 3.45 x 4.77 | 2 Pc Ensuite, Hardwood Floor, Double Closet |
| 2nd Br Main | 3.06 x 4.06 | Hardwood Floor, Double Closet |
| Den Main | 3.00 x 3.75 | Hardwood Floor, Combined W/Br |
| Laundry Main | 1.70 x 2.20 | Ceramic Floor, Access To Garage |
| Foyer Main | - | Double Closet |
| XXXXXXXX | XXX XX, XXXX |
XXXX XXX XXXX |
$XXX,XXX |
| XXX XX, XXXX |
XXXXXX XXX XXXX |
$XXX,XXX | |
| XXXXXXXX | XXX XX, XXXX |
XXXXXXX XXX XXXX |
|
| XXX XX, XXXX |
XXXXXX XXX XXXX |
$XXX,XXX | |
| XXXXXXXX | XXX XX, XXXX |
XXXXXXX XXX XXXX |
|
| XXX XX, XXXX |
XXXXXX XXX XXXX |
$XXX,XXX |
| XXXXXXXX XXXX | XXX XX, XXXX | $539,000 XXX XXXX |
| XXXXXXXX XXXXXX | XXX XX, XXXX | $547,000 XXX XXXX |
| XXXXXXXX XXXXXXX | XXX XX, XXXX | XXX XXXX |
| XXXXXXXX XXXXXX | XXX XX, XXXX | $575,000 XXX XXXX |
| XXXXXXXX XXXXXXX | XXX XX, XXXX | XXX XXXX |
| XXXXXXXX XXXXXX | XXX XX, XXXX | $589,900 XXX XXXX |

Central Public School
Elementary: PublicVincent Massey Public School
Elementary: PublicJohn M James School
Elementary: PublicHarold Longworth Public School
Elementary: PublicSt. Joseph Catholic Elementary School
Elementary: CatholicDuke of Cambridge Public School
Elementary: PublicCentre for Individual Studies
Secondary: PublicClarke High School
Secondary: PublicHoly Trinity Catholic Secondary School
Secondary: CatholicClarington Central Secondary School
Secondary: PublicBowmanville High School
Secondary: PublicSt. Stephen Catholic Secondary School
Secondary: Catholic- 1 bath
- 3 bed
- 1100 sqft
117 Duke Street, Clarington, Ontario • L1C 2V8 • Bowmanville
- 1 bath
- 3 bed
286 King Street East, Clarington, Ontario • L1C 1P9 • Bowmanville




