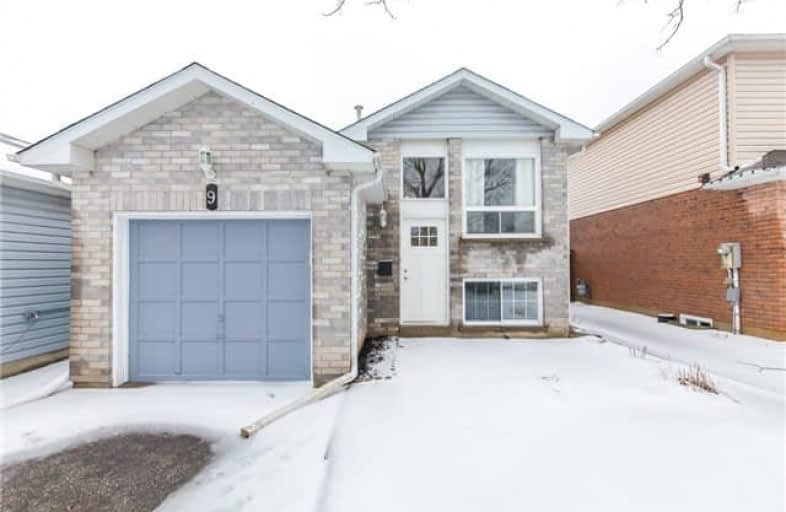Sold on Apr 21, 2018
Note: Property is not currently for sale or for rent.

-
Type: Link
-
Style: Bungalow
-
Lot Size: 30.84 x 111.55 Feet
-
Age: No Data
-
Taxes: $2,973 per year
-
Days on Site: 4 Days
-
Added: Sep 07, 2019 (4 days on market)
-
Updated:
-
Last Checked: 3 months ago
-
MLS®#: E4098661
-
Listed By: Sutton group-heritage realty inc., brokerage
Beautifully Updated 3 Bedroom Raised Bungalow In North Bowmanville.This Home Shows Incredibly With Many Recent Updates - Kitchen 2017 - Main Bathroom 2017 - Deck Reno'd 2016 - Basement Flooring 2015- Freshly Painted 2017/18. - Eat-In Kitchen - Sgwo From Living Room & Master To Large Reno'd Deck And Fenced Yard - Direct Garage With Access From The Home
Extras
Beautiful Gas Fireplace In Basement Rec Room
Property Details
Facts for 9 Tucker Road, Clarington
Status
Days on Market: 4
Last Status: Sold
Sold Date: Apr 21, 2018
Closed Date: Jul 12, 2018
Expiry Date: Jul 31, 2018
Sold Price: $432,500
Unavailable Date: Apr 21, 2018
Input Date: Apr 17, 2018
Prior LSC: Sold
Property
Status: Sale
Property Type: Link
Style: Bungalow
Area: Clarington
Community: Bowmanville
Availability Date: End June/Flex
Inside
Bedrooms: 1
Bedrooms Plus: 2
Bathrooms: 2
Kitchens: 1
Rooms: 5
Den/Family Room: No
Air Conditioning: Central Air
Fireplace: Yes
Laundry Level: Lower
Washrooms: 2
Utilities
Electricity: Yes
Gas: Yes
Cable: Yes
Telephone: Yes
Building
Basement: Finished
Heat Type: Forced Air
Heat Source: Gas
Exterior: Alum Siding
Exterior: Brick
UFFI: No
Water Supply: Municipal
Special Designation: Unknown
Parking
Driveway: Private
Garage Spaces: 1
Garage Type: Attached
Covered Parking Spaces: 4
Total Parking Spaces: 5
Fees
Tax Year: 2017
Tax Legal Description: Pcl 24-3, Sec 10M829; Pt Lt 24, Pl 10M829**
Taxes: $2,973
Highlights
Feature: Fenced Yard
Feature: Library
Feature: Park
Feature: Public Transit
Feature: School
Feature: School Bus Route
Land
Cross Street: Concession/Apple Blo
Municipality District: Clarington
Fronting On: South
Pool: None
Sewer: Sewers
Lot Depth: 111.55 Feet
Lot Frontage: 30.84 Feet
Rooms
Room details for 9 Tucker Road, Clarington
| Type | Dimensions | Description |
|---|---|---|
| Living Main | 5.90 x 3.57 | Laminate, W/O To Deck, Combined W/Dining |
| Kitchen Main | 2.33 x 2.82 | Renovated, Eat-In Kitchen |
| Breakfast Main | 2.03 x 2.74 | |
| Master Main | 3.13 x 4.57 | Broadloom, W/O To Deck |
| Dining Main | 5.90 x 3.57 | Laminate, Combined W/Living |
| Rec Bsmt | 3.46 x 4.43 | |
| 2nd Br Bsmt | 2.75 x 2.99 | |
| 3rd Br Bsmt | 2.52 x 3.06 |
| XXXXXXXX | XXX XX, XXXX |
XXXX XXX XXXX |
$XXX,XXX |
| XXX XX, XXXX |
XXXXXX XXX XXXX |
$XXX,XXX |
| XXXXXXXX XXXX | XXX XX, XXXX | $432,500 XXX XXXX |
| XXXXXXXX XXXXXX | XXX XX, XXXX | $429,900 XXX XXXX |

Central Public School
Elementary: PublicVincent Massey Public School
Elementary: PublicJohn M James School
Elementary: PublicSt. Elizabeth Catholic Elementary School
Elementary: CatholicHarold Longworth Public School
Elementary: PublicDuke of Cambridge Public School
Elementary: PublicCentre for Individual Studies
Secondary: PublicClarke High School
Secondary: PublicHoly Trinity Catholic Secondary School
Secondary: CatholicClarington Central Secondary School
Secondary: PublicBowmanville High School
Secondary: PublicSt. Stephen Catholic Secondary School
Secondary: Catholic

