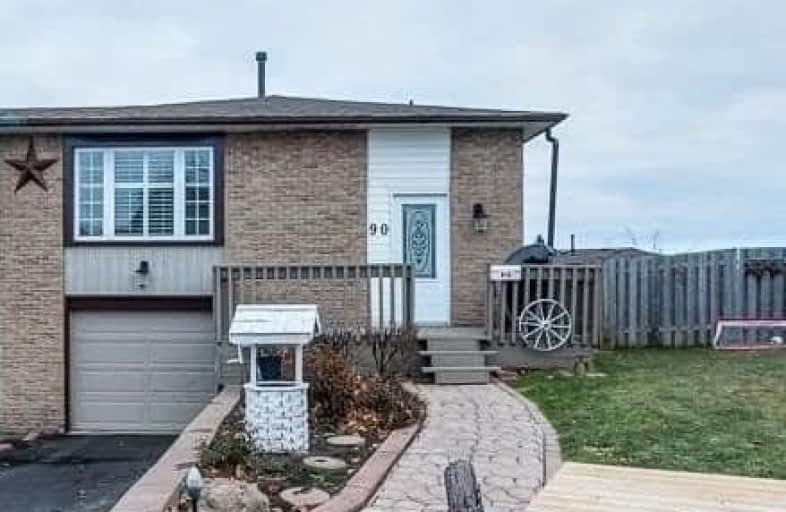Sold on Dec 09, 2018
Note: Property is not currently for sale or for rent.

-
Type: Semi-Detached
-
Style: Backsplit 4
-
Lot Size: 24.3 x 164.84 Feet
-
Age: No Data
-
Taxes: $2,593 per year
-
Days on Site: 9 Days
-
Added: Nov 30, 2018 (1 week on market)
-
Updated:
-
Last Checked: 2 months ago
-
MLS®#: E4314061
-
Listed By: The nook realty inc., brokerage
Click Multimedia Link! Move-In Ready Semi-Detached 4 Lvl Backsplit, Sitting On A Premium Pie-Shaped Lot! Main Flr Eat-In Kitchen W Gas Stove (Incl Appliances!) Spacious Living Rm W Authentic Barn-Board Accent Wall! Upper Lvl Updated Bath W W/I Shower & Dbl Vanity W Marble Counters! Tons Of Closet Space! 3rd (Lower) Lvl Completely Above Grade, W 3rd Bdrm, Sep Entrance, Updated Bath, & Family Rm.
Extras
W/O To Interlocking Stone Patio! 4th Lvl Utility Rm, Laundry, In-Home Garage Access, & Bonus Crawl Space! Huge Garden Shed! Close To 401, & Walk Distance To Future Go. Updates: Furn & Ac `10, Roof `18, Win `13, California Shutters `16.
Property Details
Facts for 90 Doreen Crescent, Clarington
Status
Days on Market: 9
Last Status: Sold
Sold Date: Dec 09, 2018
Closed Date: Feb 21, 2019
Expiry Date: Feb 28, 2019
Sold Price: $425,000
Unavailable Date: Dec 09, 2018
Input Date: Nov 30, 2018
Property
Status: Sale
Property Type: Semi-Detached
Style: Backsplit 4
Area: Clarington
Community: Bowmanville
Availability Date: Tba
Inside
Bedrooms: 3
Bathrooms: 2
Kitchens: 1
Rooms: 6
Den/Family Room: Yes
Air Conditioning: Central Air
Fireplace: No
Washrooms: 2
Building
Basement: Finished
Basement 2: W/O
Heat Type: Forced Air
Heat Source: Gas
Exterior: Alum Siding
Exterior: Brick
Water Supply: Municipal
Special Designation: Unknown
Parking
Driveway: Private
Garage Spaces: 1
Garage Type: Built-In
Covered Parking Spaces: 2
Fees
Tax Year: 2018
Tax Legal Description: Pt Lt 72 Pl N705, Pt 10, 10R711 ;*
Taxes: $2,593
Land
Cross Street: Rhonda Blvd/Doreen C
Municipality District: Clarington
Fronting On: South
Pool: None
Sewer: Sewers
Lot Depth: 164.84 Feet
Lot Frontage: 24.3 Feet
Additional Media
- Virtual Tour: https://vimeopro.com/yourvirtualtour/90-doreen-cres
Rooms
Room details for 90 Doreen Crescent, Clarington
| Type | Dimensions | Description |
|---|---|---|
| Living Main | 3.65 x 6.73 | |
| Kitchen Main | 3.52 x 4.90 | |
| Master Upper | 3.32 x 4.87 | |
| 2nd Br Upper | 3.37 x 3.97 | |
| 3rd Br Lower | 3.02 x 3.83 | |
| Family Lower | 3.32 x 4.75 | |
| Rec Bsmt | 3.90 x 6.20 |
| XXXXXXXX | XXX XX, XXXX |
XXXX XXX XXXX |
$XXX,XXX |
| XXX XX, XXXX |
XXXXXX XXX XXXX |
$XXX,XXX | |
| XXXXXXXX | XXX XX, XXXX |
XXXXXXX XXX XXXX |
|
| XXX XX, XXXX |
XXXXXX XXX XXXX |
$XXX,XXX |
| XXXXXXXX XXXX | XXX XX, XXXX | $425,000 XXX XXXX |
| XXXXXXXX XXXXXX | XXX XX, XXXX | $419,900 XXX XXXX |
| XXXXXXXX XXXXXXX | XXX XX, XXXX | XXX XXXX |
| XXXXXXXX XXXXXX | XXX XX, XXXX | $419,900 XXX XXXX |

Central Public School
Elementary: PublicVincent Massey Public School
Elementary: PublicWaverley Public School
Elementary: PublicDr Ross Tilley Public School
Elementary: PublicHoly Family Catholic Elementary School
Elementary: CatholicDuke of Cambridge Public School
Elementary: PublicCentre for Individual Studies
Secondary: PublicCourtice Secondary School
Secondary: PublicHoly Trinity Catholic Secondary School
Secondary: CatholicClarington Central Secondary School
Secondary: PublicBowmanville High School
Secondary: PublicSt. Stephen Catholic Secondary School
Secondary: Catholic

