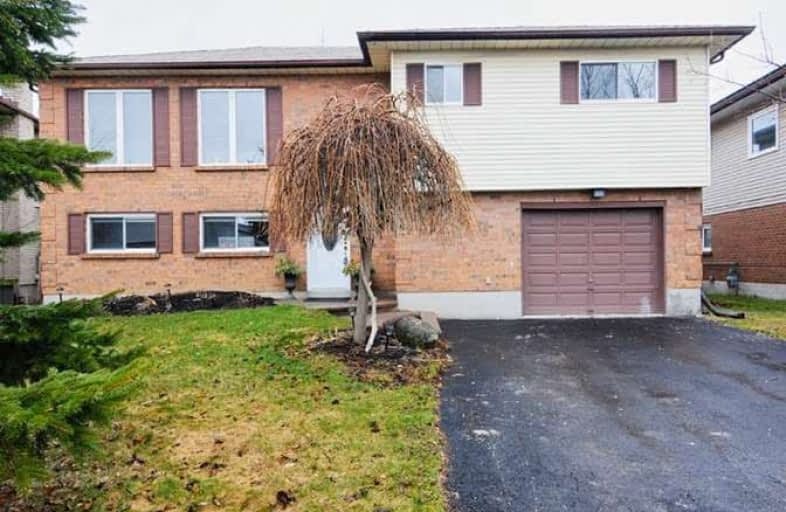
Video Tour

Campbell Children's School
Elementary: Hospital
1.53 km
S T Worden Public School
Elementary: Public
0.54 km
St John XXIII Catholic School
Elementary: Catholic
0.65 km
Dr Emily Stowe School
Elementary: Public
1.34 km
St. Mother Teresa Catholic Elementary School
Elementary: Catholic
1.21 km
Forest View Public School
Elementary: Public
0.63 km
DCE - Under 21 Collegiate Institute and Vocational School
Secondary: Public
4.59 km
Monsignor John Pereyma Catholic Secondary School
Secondary: Catholic
3.90 km
Courtice Secondary School
Secondary: Public
2.40 km
Holy Trinity Catholic Secondary School
Secondary: Catholic
2.92 km
Eastdale Collegiate and Vocational Institute
Secondary: Public
2.21 km
O'Neill Collegiate and Vocational Institute
Secondary: Public
4.56 km





