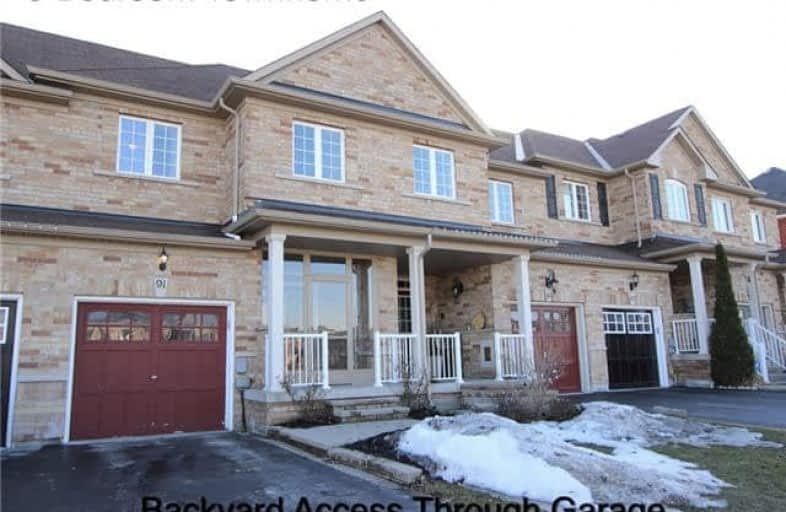Sold on Mar 04, 2018
Note: Property is not currently for sale or for rent.

-
Type: Att/Row/Twnhouse
-
Style: 2-Storey
-
Size: 1100 sqft
-
Lot Size: 20.01 x 102.5 Feet
-
Age: 6-15 years
-
Taxes: $3,336 per year
-
Days on Site: 4 Days
-
Added: Sep 07, 2019 (4 days on market)
-
Updated:
-
Last Checked: 3 months ago
-
MLS®#: E4052992
-
Listed By: Keller williams energy real estate, brokerage
Gorgeous Freehold Townhome In Courtice. 1486 Sqft (Mpac) Built In 2009.Backyard Access Through Attached Garage. 9' Ceilings On Main Floor. Hardwood Floors In Living/Dining. Master With 4Pc Ensuite & Walk In Closet. Reno'd Main Bathroom'17. Granite Countertops In Kitchen. Spacious Bedrooms. Office Space In Partially Finished Basement. Large Finished Laundry Room. Oak Handrails. Ceramic Tile In Kitchen, Foyer, Bathrooms. Enclosed Front Porch. Reno'd Laundry '17
Extras
Basement Has R/I. Diy Deck Stain Package Included In Sale.
Property Details
Facts for 91 Eastfield Crescent, Clarington
Status
Days on Market: 4
Last Status: Sold
Sold Date: Mar 04, 2018
Closed Date: Apr 27, 2018
Expiry Date: May 28, 2018
Sold Price: $465,000
Unavailable Date: Mar 04, 2018
Input Date: Feb 28, 2018
Prior LSC: Listing with no contract changes
Property
Status: Sale
Property Type: Att/Row/Twnhouse
Style: 2-Storey
Size (sq ft): 1100
Age: 6-15
Area: Clarington
Community: Courtice
Availability Date: 60-90
Inside
Bedrooms: 3
Bedrooms Plus: 1
Bathrooms: 3
Kitchens: 1
Rooms: 6
Den/Family Room: No
Air Conditioning: Central Air
Fireplace: No
Laundry Level: Lower
Central Vacuum: Y
Washrooms: 3
Utilities
Electricity: Yes
Gas: Yes
Cable: Yes
Telephone: Yes
Building
Basement: Part Fin
Heat Type: Forced Air
Heat Source: Gas
Exterior: Brick
Elevator: N
Water Supply: Municipal
Special Designation: Unknown
Parking
Driveway: Private
Garage Spaces: 1
Garage Type: Built-In
Covered Parking Spaces: 2
Total Parking Spaces: 3
Fees
Tax Year: 2017
Tax Legal Description: Part Block 183 - See Attached For Full Legal Desc.
Taxes: $3,336
Highlights
Feature: Fenced Yard
Land
Cross Street: Bloor St. E/Prestonv
Municipality District: Clarington
Fronting On: South
Pool: None
Sewer: Sewers
Lot Depth: 102.5 Feet
Lot Frontage: 20.01 Feet
Additional Media
- Virtual Tour: https://video214.com/play/pyVfsRKUE1YciPfUIOKF0w/s/dark
Rooms
Room details for 91 Eastfield Crescent, Clarington
| Type | Dimensions | Description |
|---|---|---|
| Kitchen Main | 2.12 x 2.19 | Ceramic Floor, Open Concept, Granite Counter |
| Living Main | 2.20 x 2.79 | Hardwood Floor, L-Shaped Room, Combined W/Dining |
| Dining Main | 2.77 x 5.89 | Hardwood Floor, L-Shaped Room, Combined W/Living |
| Master 2nd | 3.41 x 5.88 | 4 Pc Ensuite, W/I Closet, Broadloom |
| 2nd Br 2nd | 3.09 x 4.48 | Closet, Broadloom |
| 3rd Br 2nd | 2.56 x 3.41 | Closet, Broadloom |
| Office Bsmt | 2.36 x 2.99 | Broadloom |
| Laundry Bsmt | 4.49 x 1.93 | Renovated |
| XXXXXXXX | XXX XX, XXXX |
XXXX XXX XXXX |
$XXX,XXX |
| XXX XX, XXXX |
XXXXXX XXX XXXX |
$XXX,XXX |
| XXXXXXXX XXXX | XXX XX, XXXX | $465,000 XXX XXXX |
| XXXXXXXX XXXXXX | XXX XX, XXXX | $449,900 XXX XXXX |

Campbell Children's School
Elementary: HospitalS T Worden Public School
Elementary: PublicSt John XXIII Catholic School
Elementary: CatholicDr Emily Stowe School
Elementary: PublicSt. Mother Teresa Catholic Elementary School
Elementary: CatholicDr G J MacGillivray Public School
Elementary: PublicDCE - Under 21 Collegiate Institute and Vocational School
Secondary: PublicG L Roberts Collegiate and Vocational Institute
Secondary: PublicMonsignor John Pereyma Catholic Secondary School
Secondary: CatholicCourtice Secondary School
Secondary: PublicHoly Trinity Catholic Secondary School
Secondary: CatholicEastdale Collegiate and Vocational Institute
Secondary: Public

