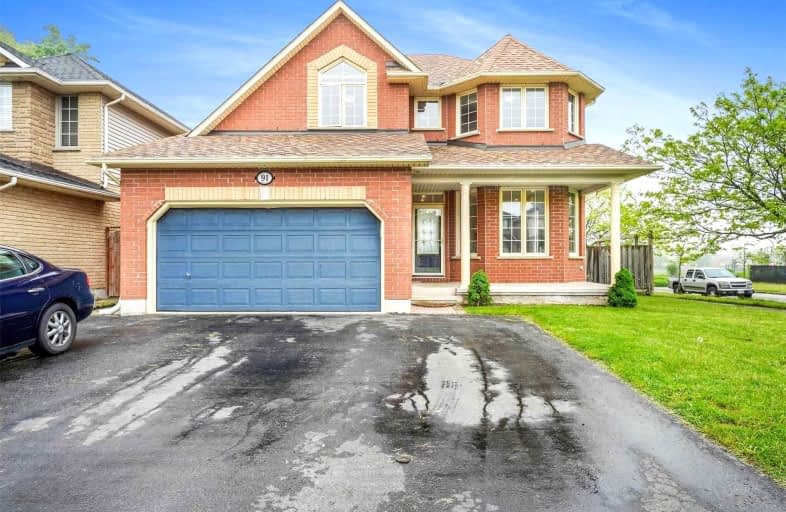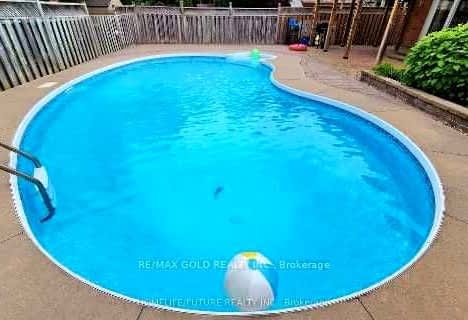
Courtice Intermediate School
Elementary: Public
1.15 km
Lydia Trull Public School
Elementary: Public
0.18 km
Dr Emily Stowe School
Elementary: Public
1.05 km
Courtice North Public School
Elementary: Public
1.18 km
Good Shepherd Catholic Elementary School
Elementary: Catholic
0.17 km
Dr G J MacGillivray Public School
Elementary: Public
1.80 km
G L Roberts Collegiate and Vocational Institute
Secondary: Public
7.28 km
Monsignor John Pereyma Catholic Secondary School
Secondary: Catholic
5.81 km
Courtice Secondary School
Secondary: Public
1.15 km
Holy Trinity Catholic Secondary School
Secondary: Catholic
0.62 km
Clarington Central Secondary School
Secondary: Public
5.69 km
Eastdale Collegiate and Vocational Institute
Secondary: Public
4.55 km














