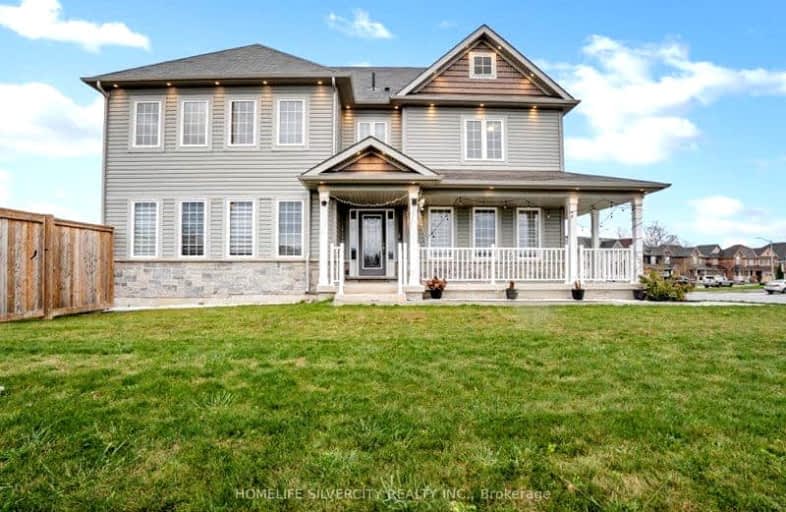Car-Dependent
- Almost all errands require a car.
24
/100
Somewhat Bikeable
- Most errands require a car.
25
/100

Central Public School
Elementary: Public
2.18 km
Waverley Public School
Elementary: Public
2.76 km
Dr Ross Tilley Public School
Elementary: Public
2.64 km
St. Elizabeth Catholic Elementary School
Elementary: Catholic
2.11 km
Holy Family Catholic Elementary School
Elementary: Catholic
2.06 km
Charles Bowman Public School
Elementary: Public
1.96 km
Centre for Individual Studies
Secondary: Public
2.00 km
Courtice Secondary School
Secondary: Public
5.36 km
Holy Trinity Catholic Secondary School
Secondary: Catholic
4.99 km
Clarington Central Secondary School
Secondary: Public
0.90 km
Bowmanville High School
Secondary: Public
2.94 km
St. Stephen Catholic Secondary School
Secondary: Catholic
1.61 km
-
Bowmanville Creek Valley
Bowmanville ON 2.26km -
Ure-Tech Surfaces Inc
2289 Maple Grove Rd, Bowmanville ON L1C 6N1 2.63km -
Baseline Park
Baseline Rd Martin Rd, Bowmanville ON 2.96km
-
Scotiabank
100 Clarington Blvd (at Hwy 2), Bowmanville ON L1C 4Z3 1.24km -
TD Bank Financial Group
80 Clarington Blvd, Bowmanville ON L1C 5A5 1.41km -
CIBC
2 King St W (at Temperance St.), Bowmanville ON L1C 1R3 2.32km



