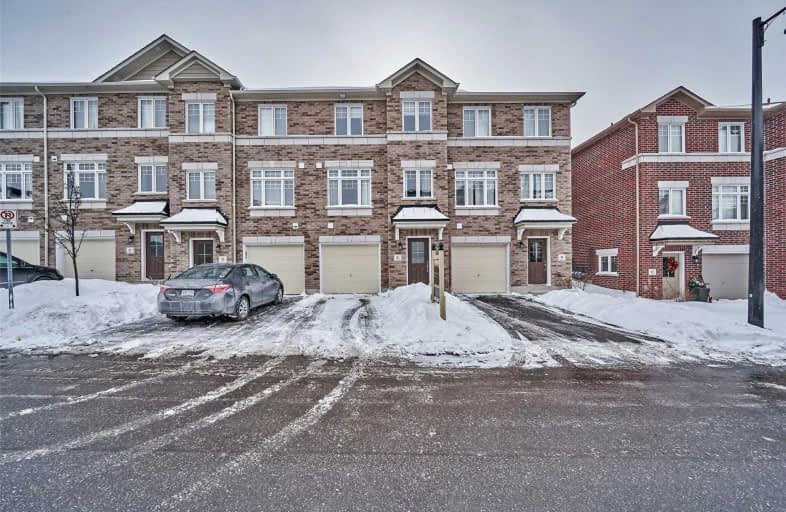Sold on Mar 13, 2019
Note: Property is not currently for sale or for rent.

-
Type: Att/Row/Twnhouse
-
Style: 3-Storey
-
Lot Size: 18 x 78.79 Feet
-
Age: 0-5 years
-
Taxes: $3,418 per year
-
Days on Site: 31 Days
-
Added: Feb 09, 2019 (1 month on market)
-
Updated:
-
Last Checked: 3 months ago
-
MLS®#: E4356316
-
Listed By: Century 21 infinity realty inc., brokerage
1900 Sq.Ft. Of Newly Built Town/Row House Built By Halimen;Many Upgrades In Lighting:Increased Walk In Closet In Master W/Double Sinks In Ensuite .Railings,Spindles & Carpet Are All Upgraded. Family Rm. Can Be Easily Converted To Extra Bedroom. Inside Entrance To Garage; Porch Has Been Extended For Greater Outdoor Living.Great Area In North Bowmanville Close To Amenities. W/O To Back Yard. Hwt Is Rental $18 Mthly.
Extras
Incl: Washer/Dryer/Fridge/Stove/Dishwasher/C.Air & All Its Components.Elf,Window Coverings,Curtain Rods,Garage Door Opener Excl: Microwave . Property Is A Freehold T/H W/Mthly Maintenance Of $70(Has Only Increased Approximate $10.00/Year)
Property Details
Facts for 91 Markham Trail, Clarington
Status
Days on Market: 31
Last Status: Sold
Sold Date: Mar 13, 2019
Closed Date: Apr 12, 2019
Expiry Date: Apr 30, 2019
Sold Price: $463,000
Unavailable Date: Mar 13, 2019
Input Date: Feb 09, 2019
Property
Status: Sale
Property Type: Att/Row/Twnhouse
Style: 3-Storey
Age: 0-5
Area: Clarington
Community: Bowmanville
Availability Date: Tba
Inside
Bedrooms: 3
Bathrooms: 3
Kitchens: 1
Rooms: 5
Den/Family Room: Yes
Air Conditioning: Central Air
Fireplace: No
Washrooms: 3
Building
Basement: Finished
Heat Type: Forced Air
Heat Source: Gas
Exterior: Brick
Water Supply: Municipal
Special Designation: Unknown
Parking
Driveway: Private
Garage Spaces: 1
Garage Type: Attached
Covered Parking Spaces: 1
Fees
Tax Year: 2018
Tax Legal Description: Pt.Blk 2,Pl 40M2526 Pt.79 Pl 40R29082 **
Taxes: $3,418
Land
Cross Street: Longworth/Scugog
Municipality District: Clarington
Fronting On: South
Pool: None
Sewer: Sewers
Lot Depth: 78.79 Feet
Lot Frontage: 18 Feet
Additional Media
- Virtual Tour: http://www.91markhamtrail.com/unbranded/
Rooms
Room details for 91 Markham Trail, Clarington
| Type | Dimensions | Description |
|---|---|---|
| Common Rm Lower | 3.96 x 5.18 | Laminate |
| Kitchen 2nd | 4.57 x 5.18 | Laminate, W/O To Porch |
| Living 2nd | 3.65 x 5.18 | Broadloom, Closet, 2 Pc Bath |
| Master 3rd | 3.65 x 4.42 | Broadloom, W/I Closet, 3 Pc Ensuite |
| 2nd Br 3rd | 2.70 x 3.00 | Broadloom, Closet |
| 3rd Br 3rd | 2.04 x 3.00 | Broadloom, Closet |
| Bathroom 3rd | 1.52 x 2.74 | 4 Pc Bath, Tile Floor |
| XXXXXXXX | XXX XX, XXXX |
XXXX XXX XXXX |
$XXX,XXX |
| XXX XX, XXXX |
XXXXXX XXX XXXX |
$XXX,XXX |
| XXXXXXXX XXXX | XXX XX, XXXX | $463,000 XXX XXXX |
| XXXXXXXX XXXXXX | XXX XX, XXXX | $477,900 XXX XXXX |

Central Public School
Elementary: PublicVincent Massey Public School
Elementary: PublicSt. Elizabeth Catholic Elementary School
Elementary: CatholicHarold Longworth Public School
Elementary: PublicCharles Bowman Public School
Elementary: PublicDuke of Cambridge Public School
Elementary: PublicCentre for Individual Studies
Secondary: PublicCourtice Secondary School
Secondary: PublicHoly Trinity Catholic Secondary School
Secondary: CatholicClarington Central Secondary School
Secondary: PublicBowmanville High School
Secondary: PublicSt. Stephen Catholic Secondary School
Secondary: Catholic

