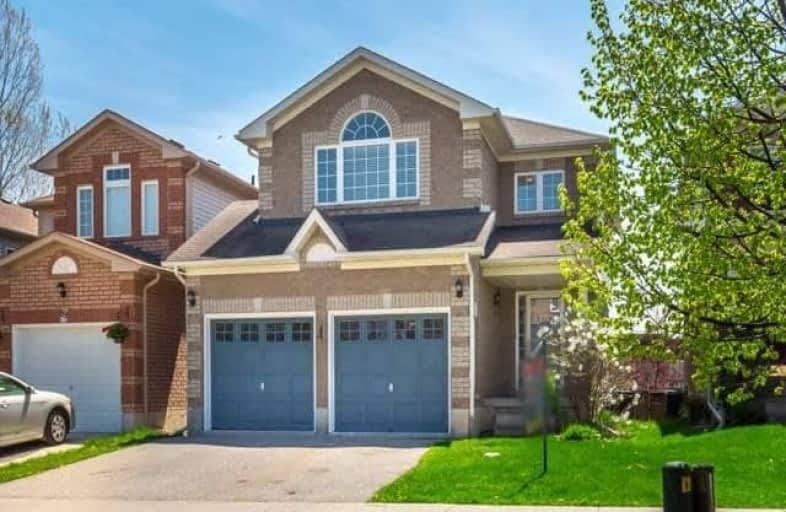
Central Public School
Elementary: Public
0.76 km
Vincent Massey Public School
Elementary: Public
0.48 km
John M James School
Elementary: Public
1.00 km
Harold Longworth Public School
Elementary: Public
1.79 km
St. Joseph Catholic Elementary School
Elementary: Catholic
1.58 km
Duke of Cambridge Public School
Elementary: Public
0.29 km
Centre for Individual Studies
Secondary: Public
1.23 km
Clarke High School
Secondary: Public
6.96 km
Holy Trinity Catholic Secondary School
Secondary: Catholic
7.61 km
Clarington Central Secondary School
Secondary: Public
2.35 km
Bowmanville High School
Secondary: Public
0.16 km
St. Stephen Catholic Secondary School
Secondary: Catholic
2.07 km





