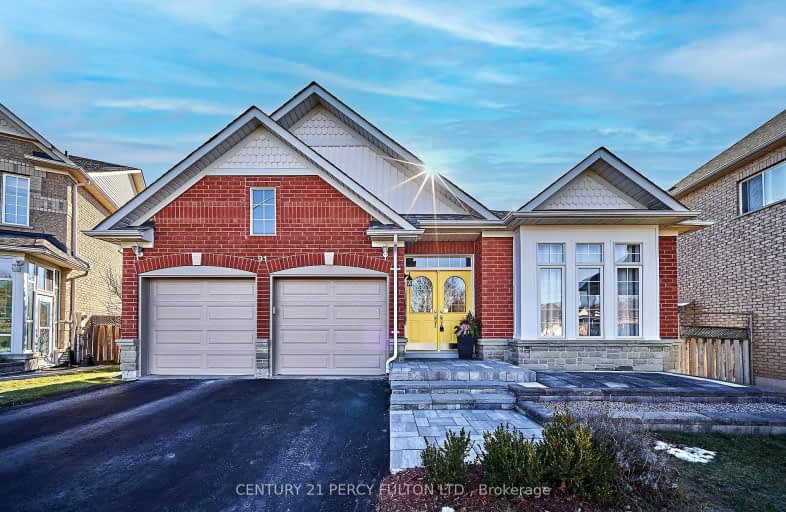Car-Dependent
- Most errands require a car.
Somewhat Bikeable
- Most errands require a car.

Orono Public School
Elementary: PublicThe Pines Senior Public School
Elementary: PublicJohn M James School
Elementary: PublicSt. Joseph Catholic Elementary School
Elementary: CatholicSt. Francis of Assisi Catholic Elementary School
Elementary: CatholicNewcastle Public School
Elementary: PublicCentre for Individual Studies
Secondary: PublicClarke High School
Secondary: PublicHoly Trinity Catholic Secondary School
Secondary: CatholicClarington Central Secondary School
Secondary: PublicBowmanville High School
Secondary: PublicSt. Stephen Catholic Secondary School
Secondary: Catholic-
Castle John's
789 King Ave E, Newcastle, ON L1B 1K8 0.19km -
Da Taste
361 King Avenue E, Newcastle, ON L1B 1H4 0.32km -
The Old Newcastle House Taps & Grill
119 King Avenue W, Newcastle, ON L1B 1H1 1.18km
-
Tim Horton's
361 King Avenue E, Newcastle, ON L1B 1H4 0.39km -
McDonald's
17-1000 Regional Road, Newcastle, ON L1B 1L9 2.46km -
Tim Hortons
Onroute - Newcastle - 401 Westbound, Unit 2, Newcastle, ON L1B 1C2 2.87km
-
Durham Ultimate Fitness Club
164 Baseline Road E, Bowmanville, ON L1C 1A2 7.56km -
GoodLife Fitness
243 King St E, Bowmanville, ON L1C 3X1 7.75km -
Anytime Fitness
115 Toronto Rd, Port Hope, ON L1A 3S4 21.05km
-
Shoppers Drugmart
1 King Avenue E, Newcastle, ON L1B 1H3 0.97km -
Lovell Drugs
600 Grandview Street S, Oshawa, ON L1H 8P4 19.29km -
Eastview Pharmacy
573 King Street E, Oshawa, ON L1H 1G3 21.39km
-
Castle John's
789 King Ave E, Newcastle, ON L1B 1K8 0.19km -
Da Taste
361 King Avenue E, Newcastle, ON L1B 1H4 0.32km -
Subway
361 King Avenue E, Newcastle, ON L1B 1H4 0.39km
-
Oshawa Centre
419 King Street W, Oshawa, ON L1J 2K5 24.49km -
Whitby Mall
1615 Dundas Street E, Whitby, ON L1N 7G3 27km -
Northumberland Mall
1111 Elgin Street W, Cobourg, ON K9A 5H7 30.7km
-
Orono's General Store
5331 Main Street, Clarington, ON L0B 7.21km -
Metro
243 King Street E, Bowmanville, ON L1C 3X1 7.75km -
Clark Meats
282 King Avenue E, Newcastle, ON L1B 1H5 0.49km
-
The Beer Store
200 Ritson Road N, Oshawa, ON L1H 5J8 22.67km -
LCBO
400 Gibb Street, Oshawa, ON L1J 0B2 24.24km -
Liquor Control Board of Ontario
74 Thickson Road S, Whitby, ON L1N 7T2 27.2km
-
ONroute Newcastle
3962 Highway 401 Westbound, Unit 2, Newcastle, ON L1B 1C2 2.87km -
Esso
17188 Vivian Drive, Newcastle, ON L1B 1L9 2.9km -
Shell
114 Liberty Street S, Bowmanville, ON L1C 2P3 8.27km
-
Cineplex Odeon
1351 Grandview Street N, Oshawa, ON L1K 0G1 21km -
Regent Theatre
50 King Street E, Oshawa, ON L1H 1B3 22.98km -
Landmark Cinemas
75 Consumers Drive, Whitby, ON L1N 9S2 27.6km
-
Clarington Library Museums & Archives- Courtice
2950 Courtice Road, Courtice, ON L1E 2H8 16.26km -
Oshawa Public Library, McLaughlin Branch
65 Bagot Street, Oshawa, ON L1H 1N2 23.26km -
Whitby Public Library
701 Rossland Road E, Whitby, ON L1N 8Y9 29.18km
-
Lakeridge Health
47 Liberty Street S, Bowmanville, ON L1C 2N4 8.28km -
Lakeridge Health
1 Hospital Court, Oshawa, ON L1G 2B9 23.68km -
Ontario Shores Centre for Mental Health Sciences
700 Gordon Street, Whitby, ON L1N 5S9 30.61km
-
Brookhouse Park
Clarington ON 0.38km -
Newcastle Memorial Park
Clarington ON 0.74km -
Barley Park
Clarington ON 3.4km
-
President's Choice Financial ATM
243 King St E, Bowmanville ON L1C 3X1 7.81km -
Bitcoin Depot - Bitcoin ATM
100 Mearns Ave, Bowmanville ON L1C 4V7 7.86km -
CIBC
146 Liberty St N, Bowmanville ON L1C 2M3 8.24km














