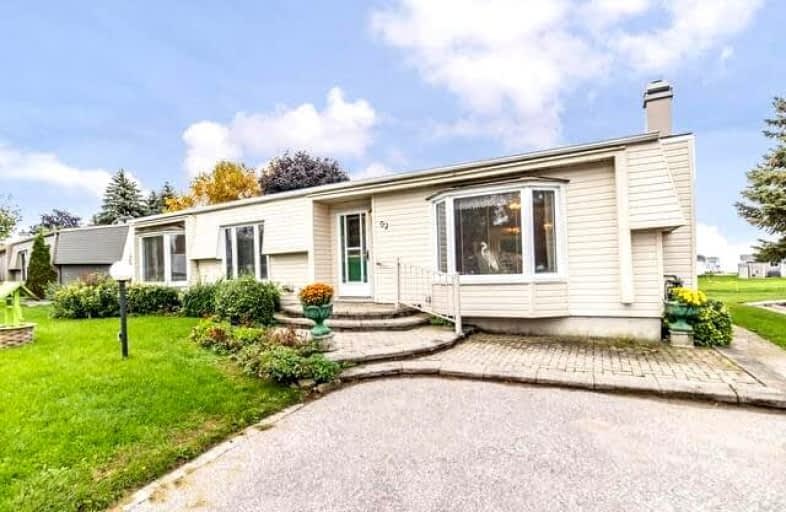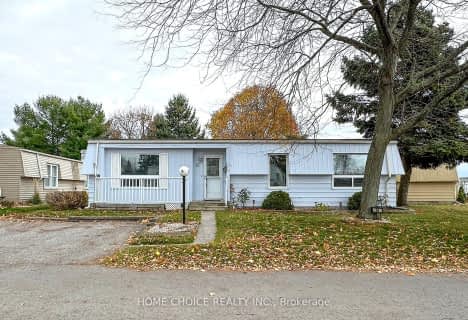
The Pines Senior Public School
Elementary: Public
4.76 km
Vincent Massey Public School
Elementary: Public
5.52 km
John M James School
Elementary: Public
5.63 km
St. Joseph Catholic Elementary School
Elementary: Catholic
5.06 km
St. Francis of Assisi Catholic Elementary School
Elementary: Catholic
1.50 km
Newcastle Public School
Elementary: Public
2.73 km
Centre for Individual Studies
Secondary: Public
6.91 km
Clarke High School
Secondary: Public
4.83 km
Holy Trinity Catholic Secondary School
Secondary: Catholic
12.93 km
Clarington Central Secondary School
Secondary: Public
7.94 km
Bowmanville High School
Secondary: Public
5.68 km
St. Stephen Catholic Secondary School
Secondary: Catholic
7.72 km








