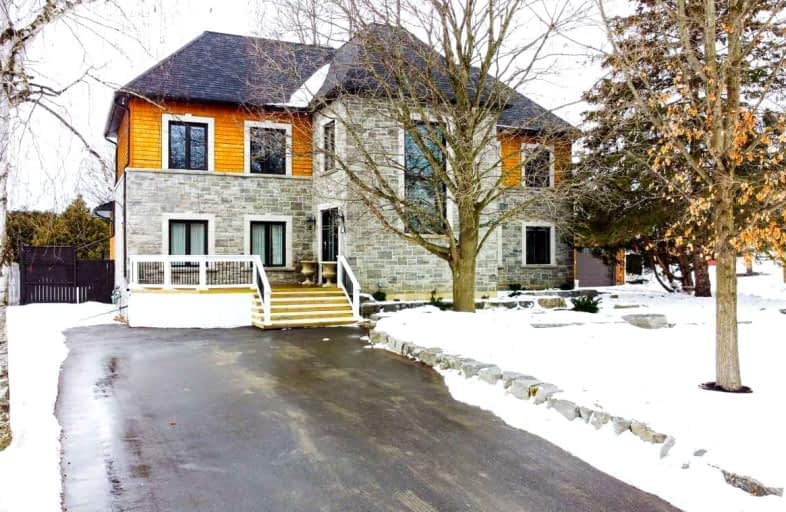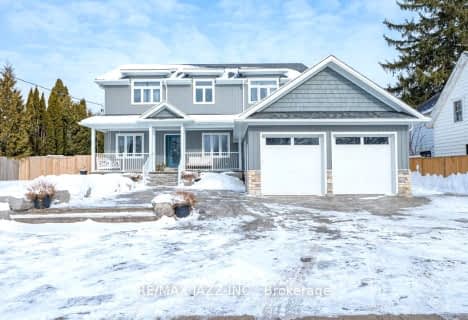Sold on Apr 01, 2022
Note: Property is not currently for sale or for rent.

-
Type: Detached
-
Style: 2-Storey
-
Lot Size: 90.42 x 165 Feet
-
Age: No Data
-
Taxes: $7,999 per year
-
Days on Site: 12 Days
-
Added: Mar 20, 2022 (1 week on market)
-
Updated:
-
Last Checked: 3 months ago
-
MLS®#: E5543057
-
Listed By: Keller williams energy real estate, brokerage
Welcome To Clarington's Most Desirable Neighborhoods. Where Your Home Search Stops, And Your Lifestyle Begins. This Immaculate Custom Built Home Is Situation On A Private Street. Spacious Layout, Generous Sized Bedrooms And A Kitchen With Massive Island, You Will Always Want To Come Home To. Walk Out To Your Back Yard Oasis And Enjoy Your Deck And Pool While Entertaining Your Family And Friends. Not One Detail Has Been Missed In The Design And Development.
Extras
Walk-In Pantry, Butlers Station, Adjacent To The Formal Dining. A Walk In Closet You Have Always Dreamed Of Is Featured Off The Primary Bedroom. Black Walnut Flooring On The Main And Brazilian Walnut Upstairs. *See Virtual Tour*
Property Details
Facts for 92 Perry Avenue, Clarington
Status
Days on Market: 12
Last Status: Sold
Sold Date: Apr 01, 2022
Closed Date: Jun 15, 2022
Expiry Date: May 23, 2022
Sold Price: $1,850,000
Unavailable Date: Apr 01, 2022
Input Date: Mar 21, 2022
Prior LSC: Sold
Property
Status: Sale
Property Type: Detached
Style: 2-Storey
Area: Clarington
Community: Rural Clarington
Availability Date: Tbd
Inside
Bedrooms: 4
Bedrooms Plus: 1
Bathrooms: 3
Kitchens: 1
Rooms: 8
Den/Family Room: Yes
Air Conditioning: Central Air
Fireplace: No
Laundry Level: Upper
Washrooms: 3
Building
Basement: Finished
Heat Type: Forced Air
Heat Source: Gas
Exterior: Stone
Water Supply: Well
Special Designation: Unknown
Parking
Driveway: Private
Garage Spaces: 2
Garage Type: Detached
Covered Parking Spaces: 12
Total Parking Spaces: 14
Fees
Tax Year: 2021
Tax Legal Description: Lt 48 Pl H50067 Darlington; Pt Lt 47 Pl H50067 **
Taxes: $7,999
Highlights
Feature: Park
Feature: Place Of Worship
Feature: Public Transit
Feature: Rec Centre
Feature: School
Feature: School Bus Route
Land
Cross Street: Elgin & Perry
Municipality District: Clarington
Fronting On: West
Pool: Abv Grnd
Sewer: Septic
Lot Depth: 165 Feet
Lot Frontage: 90.42 Feet
Zoning: Single Family Re
Additional Media
- Virtual Tour: https://vendettarealestatemarketing.gofullframe.com/ut/92_Perry_Ave.html
Rooms
Room details for 92 Perry Avenue, Clarington
| Type | Dimensions | Description |
|---|---|---|
| Kitchen Main | 7.15 x 5.25 | Breakfast Bar, Hardwood Floor, W/O To Deck |
| Dining Main | 5.09 x 4.54 | Hardwood Floor, Wainscoting, Pantry |
| Family Main | 7.00 x 5.15 | Hardwood Floor, Wainscoting, Picture Window |
| Great Rm Main | 5.78 x 6.13 | W/O To Deck |
| Prim Bdrm 2nd | 4.59 x 5.96 | Hardwood Floor, His/Hers Closets, Ensuite Bath |
| 2nd Br 2nd | 3.43 x 4.23 | Hardwood Floor, Double Closet |
| 3rd Br 2nd | 3.70 x 3.88 | Hardwood Floor |
| 4th Br 2nd | 4.17 x 3.45 | Hardwood Floor |
| 5th Br Bsmt | 4.56 x 6.79 | Laminate |
| Den Bsmt | 8.58 x 3.34 | Laminate |
| Office Bsmt | 3.65 x 3.34 | Laminate |
| Foyer Main | - | Hardwood Floor, Double Closet |
| XXXXXXXX | XXX XX, XXXX |
XXXX XXX XXXX |
$X,XXX,XXX |
| XXX XX, XXXX |
XXXXXX XXX XXXX |
$X,XXX,XXX | |
| XXXXXXXX | XXX XX, XXXX |
XXXXXXX XXX XXXX |
|
| XXX XX, XXXX |
XXXXXX XXX XXXX |
$X,XXX,XXX | |
| XXXXXXXX | XXX XX, XXXX |
XXXX XXX XXXX |
$X,XXX,XXX |
| XXX XX, XXXX |
XXXXXX XXX XXXX |
$X,XXX,XXX | |
| XXXXXXXX | XXX XX, XXXX |
XXXXXXX XXX XXXX |
|
| XXX XX, XXXX |
XXXXXX XXX XXXX |
$X,XXX,XXX |
| XXXXXXXX XXXX | XXX XX, XXXX | $1,850,000 XXX XXXX |
| XXXXXXXX XXXXXX | XXX XX, XXXX | $1,777,777 XXX XXXX |
| XXXXXXXX XXXXXXX | XXX XX, XXXX | XXX XXXX |
| XXXXXXXX XXXXXX | XXX XX, XXXX | $1,779,900 XXX XXXX |
| XXXXXXXX XXXX | XXX XX, XXXX | $1,750,000 XXX XXXX |
| XXXXXXXX XXXXXX | XXX XX, XXXX | $1,499,000 XXX XXXX |
| XXXXXXXX XXXXXXX | XXX XX, XXXX | XXX XXXX |
| XXXXXXXX XXXXXX | XXX XX, XXXX | $1,997,000 XXX XXXX |

Hampton Junior Public School
Elementary: PublicCourtice Intermediate School
Elementary: PublicMonsignor Leo Cleary Catholic Elementary School
Elementary: CatholicEnniskillen Public School
Elementary: PublicM J Hobbs Senior Public School
Elementary: PublicCharles Bowman Public School
Elementary: PublicCentre for Individual Studies
Secondary: PublicCourtice Secondary School
Secondary: PublicHoly Trinity Catholic Secondary School
Secondary: CatholicClarington Central Secondary School
Secondary: PublicBowmanville High School
Secondary: PublicSt. Stephen Catholic Secondary School
Secondary: Catholic- — bath
- — bed
6417 Holt Road, Clarington, Ontario • L0B 1J0 • Rural Clarington
- 2 bath
- 4 bed
5340 Bowmanville Avenue, Clarington, Ontario • L1C 6W6 • Rural Clarington
- 4 bath
- 4 bed
- 3000 sqft
5277 Old Scugog Road, Clarington, Ontario • L0B 1J0 • Rural Clarington





