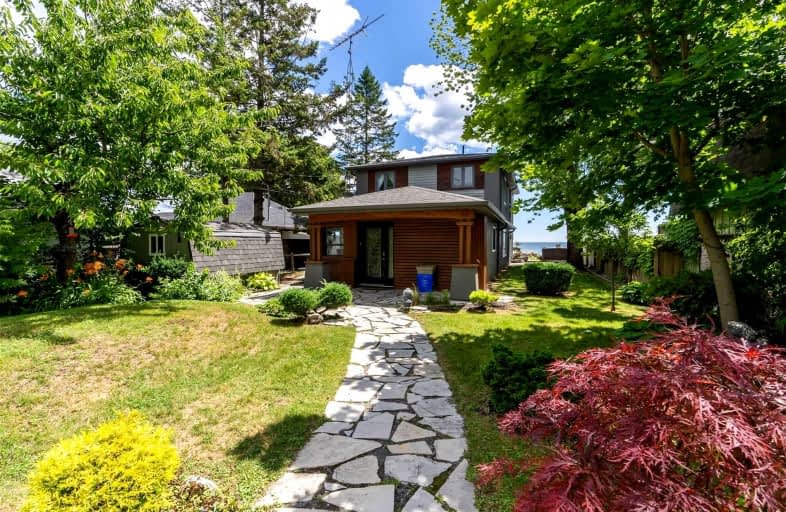Removed on Sep 02, 2022
Note: Property is not currently for sale or for rent.

-
Type: Detached
-
Style: 2-Storey
-
Size: 2000 sqft
-
Lot Size: 50 x 218.51 Feet
-
Age: No Data
-
Taxes: $7,388 per year
-
Days on Site: 38 Days
-
Added: Jul 26, 2022 (1 month on market)
-
Updated:
-
Last Checked: 3 months ago
-
MLS®#: E5711230
-
Listed By: Homelife g1 realty inc., brokerage
Waterfront! Paradise In The City ! Located On The Beaches Of Lake Ontario In Bowmanville. Upgraded Throughout Including An Extensive Addition In 2016 & Spectacular Views With Southern Exposure Providing Inspiring Sun Filled Rooms. A Family Home That Invites Entertaining And Building Memories. Patio Doors Open Onto A Private Yard With A Hot Tub & Open-Air Outdoor Living Space Overlooking An Armour Stone Brake Wall And An Infinity Horizon. Wont Last !
Extras
Home Features: 2 Fireplaces Bio-Fuel In The Living Room & Electric In The Kitchen/Breakfast Area), All Appliances, Garden Shed, 5 Car Driveway. Location Features: Summer & Winter Fun, Close To Marina, Wetlands And Wildlife.
Property Details
Facts for 93 Cedar Crest Beach Road, Clarington
Status
Days on Market: 38
Last Status: Terminated
Sold Date: Jun 22, 2025
Closed Date: Nov 30, -0001
Expiry Date: Oct 31, 2022
Unavailable Date: Sep 02, 2022
Input Date: Jul 26, 2022
Prior LSC: Listing with no contract changes
Property
Status: Sale
Property Type: Detached
Style: 2-Storey
Size (sq ft): 2000
Area: Clarington
Community: Bowmanville
Availability Date: 30/60
Inside
Bedrooms: 4
Bathrooms: 3
Kitchens: 1
Rooms: 8
Den/Family Room: No
Air Conditioning: Central Air
Fireplace: Yes
Laundry Level: Upper
Central Vacuum: N
Washrooms: 3
Utilities
Electricity: Yes
Gas: No
Telephone: Yes
Building
Basement: Crawl Space
Basement 2: None
Heat Type: Heat Pump
Heat Source: Electric
Exterior: Vinyl Siding
Exterior: Wood
Elevator: N
UFFI: No
Water Supply Type: Dug Well
Water Supply: Well
Physically Handicapped-Equipped: N
Special Designation: Unknown
Other Structures: Garden Shed
Retirement: N
Parking
Driveway: Private
Garage Type: None
Covered Parking Spaces: 5
Total Parking Spaces: 5
Fees
Tax Year: 2022
Tax Legal Description: Pt Blk G Pl 318 Darlington Asin N108466;Clarington
Taxes: $7,388
Highlights
Feature: Beach
Feature: Grnbelt/Conserv
Feature: Marina
Feature: Park
Feature: School Bus Route
Feature: Waterfront
Land
Cross Street: West Beach Rd And C
Municipality District: Clarington
Fronting On: South
Pool: None
Sewer: Septic
Lot Depth: 218.51 Feet
Lot Frontage: 50 Feet
Lot Irregularities: N-60.97 S-59.13 W-186
Acres: < .50
Water Features: Beachfront
Water Delivery Features: Uv System
Water Delivery Features: Water Treatmnt
Additional Media
- Virtual Tour: https://www.castlerealestatemarketing.com/93cedarcrestbeachroad
Rooms
Room details for 93 Cedar Crest Beach Road, Clarington
| Type | Dimensions | Description |
|---|---|---|
| Kitchen Main | 7.08 x 19.48 | Slate Flooring, B/I Dishwasher |
| Breakfast Main | 9.25 x 13.51 | Hardwood Floor, Large Window |
| Dining Main | 10.00 x 13.58 | Hardwood Floor, Large Window |
| Living Main | 16.42 x 20.17 | Hardwood Floor, Large Window, W/O To Patio |
| 4th Br Main | 7.44 x 11.84 | Window, Closet |
| Br 2nd | 13.74 x 14.76 | 3 Pc Ensuite, Large Window, Overlook Water |
| 2nd Br 2nd | 7.25 x 17.42 | Window, Semi Ensuite, Closet |
| 3rd Br 2nd | 10.17 x 10.43 | Window, Semi Ensuite, Closet |
| XXXXXXXX | XXX XX, XXXX |
XXXXXXX XXX XXXX |
|
| XXX XX, XXXX |
XXXXXX XXX XXXX |
$X,XXX,XXX | |
| XXXXXXXX | XXX XX, XXXX |
XXXX XXX XXXX |
$X,XXX,XXX |
| XXX XX, XXXX |
XXXXXX XXX XXXX |
$X,XXX,XXX | |
| XXXXXXXX | XXX XX, XXXX |
XXXXXXX XXX XXXX |
|
| XXX XX, XXXX |
XXXXXX XXX XXXX |
$X,XXX,XXX | |
| XXXXXXXX | XXX XX, XXXX |
XXXXXXXX XXX XXXX |
|
| XXX XX, XXXX |
XXXXXX XXX XXXX |
$XXX,XXX |
| XXXXXXXX XXXXXXX | XXX XX, XXXX | XXX XXXX |
| XXXXXXXX XXXXXX | XXX XX, XXXX | $1,799,000 XXX XXXX |
| XXXXXXXX XXXX | XXX XX, XXXX | $1,600,000 XXX XXXX |
| XXXXXXXX XXXXXX | XXX XX, XXXX | $1,699,900 XXX XXXX |
| XXXXXXXX XXXXXXX | XXX XX, XXXX | XXX XXXX |
| XXXXXXXX XXXXXX | XXX XX, XXXX | $1,699,900 XXX XXXX |
| XXXXXXXX XXXXXXXX | XXX XX, XXXX | XXX XXXX |
| XXXXXXXX XXXXXX | XXX XX, XXXX | $720,000 XXX XXXX |

Central Public School
Elementary: PublicVincent Massey Public School
Elementary: PublicWaverley Public School
Elementary: PublicDr Ross Tilley Public School
Elementary: PublicSt. Joseph Catholic Elementary School
Elementary: CatholicDuke of Cambridge Public School
Elementary: PublicCentre for Individual Studies
Secondary: PublicClarke High School
Secondary: PublicHoly Trinity Catholic Secondary School
Secondary: CatholicClarington Central Secondary School
Secondary: PublicBowmanville High School
Secondary: PublicSt. Stephen Catholic Secondary School
Secondary: Catholic- 6 bath
- 4 bed
3 Clipper Lane, Clarington, Ontario • L1C 4B1 • Bowmanville
- 6 bath
- 4 bed
- 3500 sqft
255 Port Darlington Road, Clarington, Ontario • L1C 4B1 • Bowmanville




