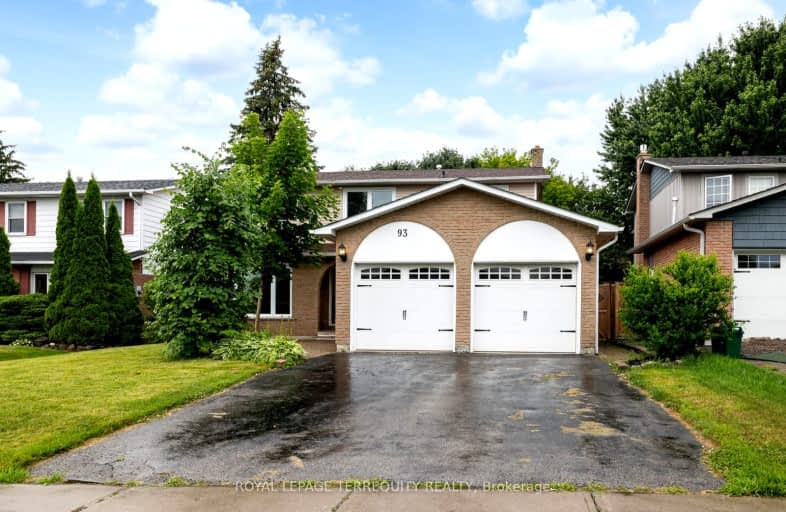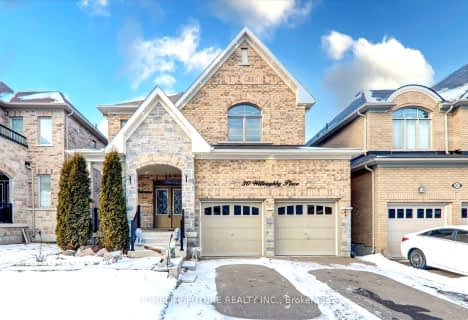Somewhat Walkable
- Some errands can be accomplished on foot.
61
/100
Bikeable
- Some errands can be accomplished on bike.
52
/100

Central Public School
Elementary: Public
1.25 km
Vincent Massey Public School
Elementary: Public
1.51 km
Waverley Public School
Elementary: Public
0.29 km
Dr Ross Tilley Public School
Elementary: Public
0.86 km
Holy Family Catholic Elementary School
Elementary: Catholic
1.07 km
Duke of Cambridge Public School
Elementary: Public
1.58 km
Centre for Individual Studies
Secondary: Public
2.21 km
Courtice Secondary School
Secondary: Public
7.21 km
Holy Trinity Catholic Secondary School
Secondary: Catholic
6.37 km
Clarington Central Secondary School
Secondary: Public
1.60 km
Bowmanville High School
Secondary: Public
1.65 km
St. Stephen Catholic Secondary School
Secondary: Catholic
2.76 km
-
Bowmanville Creek Valley
Bowmanville ON 0.67km -
Baseline Park
Baseline Rd Martin Rd, Bowmanville ON 0.88km -
Darlington Provincial Park
RR 2 Stn Main, Bowmanville ON L1C 3K3 1.82km
-
TD Bank Financial Group
80 Clarington Blvd, Bowmanville ON L1C 5A5 1.19km -
Scotiabank
100 Clarington Blvd (at Hwy 2), Bowmanville ON L1C 4Z3 1.31km -
CIBC
146 Liberty St N, Bowmanville ON L1C 2M3 1.44km













