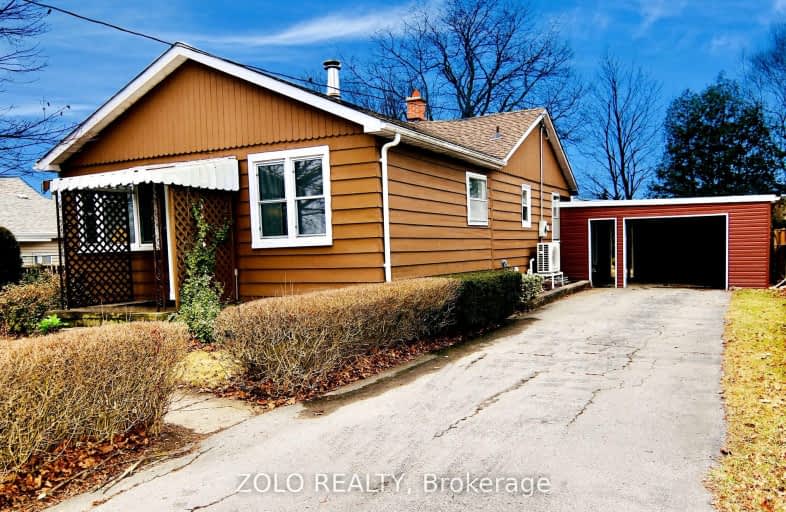
Video Tour
Car-Dependent
- Most errands require a car.
40
/100
Bikeable
- Some errands can be accomplished on bike.
62
/100

Central Public School
Elementary: Public
1.56 km
Vincent Massey Public School
Elementary: Public
1.01 km
Waverley Public School
Elementary: Public
1.04 km
John M James School
Elementary: Public
2.36 km
St. Joseph Catholic Elementary School
Elementary: Catholic
0.31 km
Duke of Cambridge Public School
Elementary: Public
1.19 km
Centre for Individual Studies
Secondary: Public
2.52 km
Clarke High School
Secondary: Public
7.60 km
Holy Trinity Catholic Secondary School
Secondary: Catholic
7.57 km
Clarington Central Secondary School
Secondary: Public
2.68 km
Bowmanville High School
Secondary: Public
1.31 km
St. Stephen Catholic Secondary School
Secondary: Catholic
3.28 km
-
Soper Creek Park
Bowmanville ON 0.88km -
Bowmanville Dog Park
Port Darlington Rd (West Beach Rd), Bowmanville ON 1.19km -
Bowmanville Creek Valley
Bowmanville ON 1.23km
-
CIBC
146 Liberty St N, Bowmanville ON L1C 2M3 0.29km -
RBC Royal Bank
195 King St E, Bowmanville ON L1C 1P2 0.81km -
TD Bank Financial Group
188 King St E, Bowmanville ON L1C 1P1 0.84km













