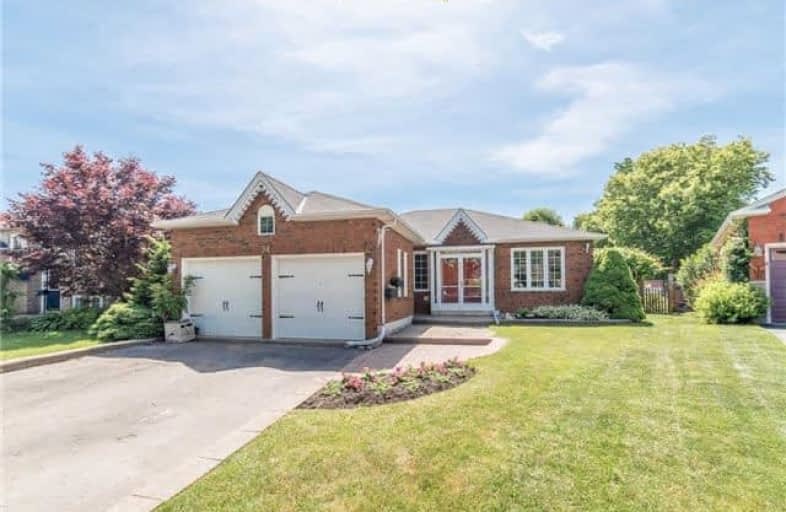
Central Public School
Elementary: Public
1.11 km
Vincent Massey Public School
Elementary: Public
1.86 km
St. Elizabeth Catholic Elementary School
Elementary: Catholic
0.57 km
Harold Longworth Public School
Elementary: Public
1.41 km
Charles Bowman Public School
Elementary: Public
0.80 km
Duke of Cambridge Public School
Elementary: Public
1.69 km
Centre for Individual Studies
Secondary: Public
0.29 km
Courtice Secondary School
Secondary: Public
7.06 km
Holy Trinity Catholic Secondary School
Secondary: Catholic
6.71 km
Clarington Central Secondary School
Secondary: Public
1.65 km
Bowmanville High School
Secondary: Public
1.59 km
St. Stephen Catholic Secondary School
Secondary: Catholic
0.63 km








