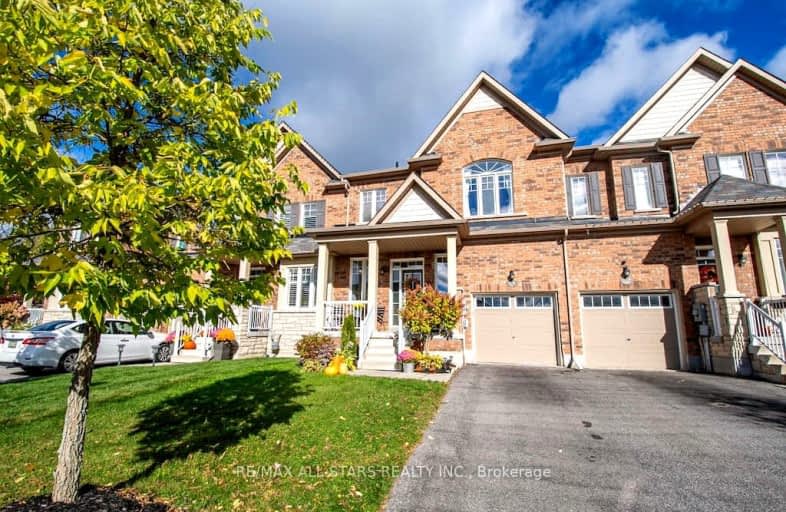Car-Dependent
- Most errands require a car.
34
/100
Somewhat Bikeable
- Most errands require a car.
36
/100

Central Public School
Elementary: Public
2.43 km
Waverley Public School
Elementary: Public
2.82 km
Dr Ross Tilley Public School
Elementary: Public
2.58 km
St. Elizabeth Catholic Elementary School
Elementary: Catholic
2.50 km
Holy Family Catholic Elementary School
Elementary: Catholic
1.96 km
Charles Bowman Public School
Elementary: Public
2.35 km
Centre for Individual Studies
Secondary: Public
2.35 km
Courtice Secondary School
Secondary: Public
5.04 km
Holy Trinity Catholic Secondary School
Secondary: Catholic
4.62 km
Clarington Central Secondary School
Secondary: Public
0.95 km
Bowmanville High School
Secondary: Public
3.20 km
St. Stephen Catholic Secondary School
Secondary: Catholic
2.00 km
-
K9 Central Pet Resort and Day Spa
2836 Holt Rd, Bowmanville ON L1C 6H2 1.77km -
Darlington Provincial Park
RR 2 Stn Main, Bowmanville ON L1C 3K3 2.42km -
Bowmanville Creek Valley
Bowmanville ON 2.43km
-
TD Bank Financial Group
2379 Hwy 2, Bowmanville ON L1C 5A3 1.09km -
TD Canada Trust Branch and ATM
80 Clarington Blvd, Bowmanville ON L1C 5A5 1.39km -
Auto Workers Community Credit Union Ltd
221 King St E, Bowmanville ON L1C 1P7 3.49km










