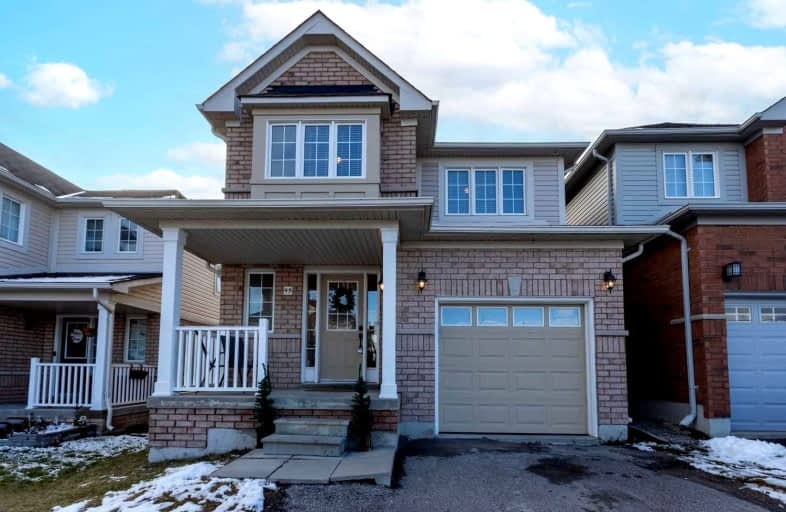Car-Dependent
- Almost all errands require a car.
Bikeable
- Some errands can be accomplished on bike.

Central Public School
Elementary: PublicJohn M James School
Elementary: PublicSt. Elizabeth Catholic Elementary School
Elementary: CatholicHarold Longworth Public School
Elementary: PublicCharles Bowman Public School
Elementary: PublicDuke of Cambridge Public School
Elementary: PublicCentre for Individual Studies
Secondary: PublicCourtice Secondary School
Secondary: PublicHoly Trinity Catholic Secondary School
Secondary: CatholicClarington Central Secondary School
Secondary: PublicBowmanville High School
Secondary: PublicSt. Stephen Catholic Secondary School
Secondary: Catholic-
Darlington Provincial Park
RR 2 Stn Main, Bowmanville ON L1C 3K3 1.82km -
Rotory Park
Queen and Temperence, Bowmanville ON 2.69km -
Bowmanville Creek Valley
Bowmanville ON 2.79km
-
Bitcoin Depot ATM
100 Mearns, Bowmanville ON L1C 4V7 2.66km -
Scotiabank
68 King St E, Bowmanville ON L1C 3X2 2.74km -
CIBC Cash Dispenser
2305 Hwy 2, Bowmanville ON L1C 1R2 2.91km
- 2 bath
- 3 bed
- 2000 sqft
2334 Maple Grove Road, Clarington, Ontario • L1C 3K7 • Rural Clarington














