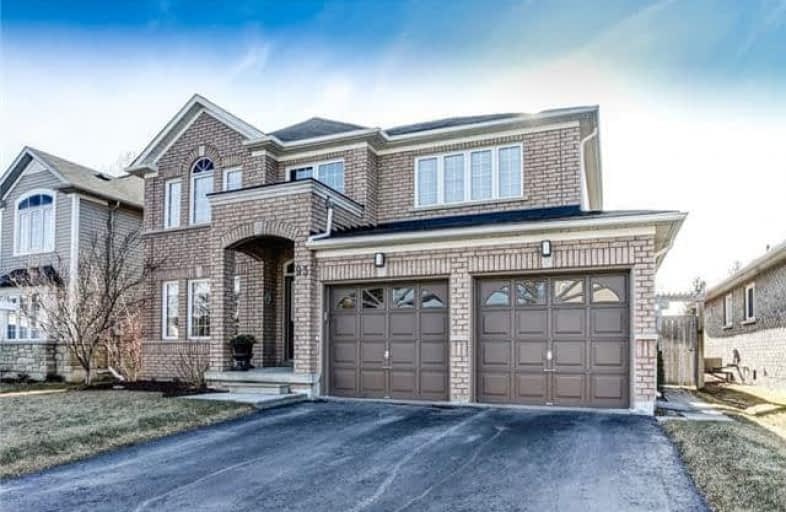
Central Public School
Elementary: Public
1.16 km
Vincent Massey Public School
Elementary: Public
0.75 km
John M James School
Elementary: Public
0.63 km
Harold Longworth Public School
Elementary: Public
1.61 km
St. Joseph Catholic Elementary School
Elementary: Catholic
1.78 km
Duke of Cambridge Public School
Elementary: Public
0.61 km
Centre for Individual Studies
Secondary: Public
1.38 km
Clarke High School
Secondary: Public
6.54 km
Holy Trinity Catholic Secondary School
Secondary: Catholic
8.01 km
Clarington Central Secondary School
Secondary: Public
2.74 km
Bowmanville High School
Secondary: Public
0.52 km
St. Stephen Catholic Secondary School
Secondary: Catholic
2.21 km









