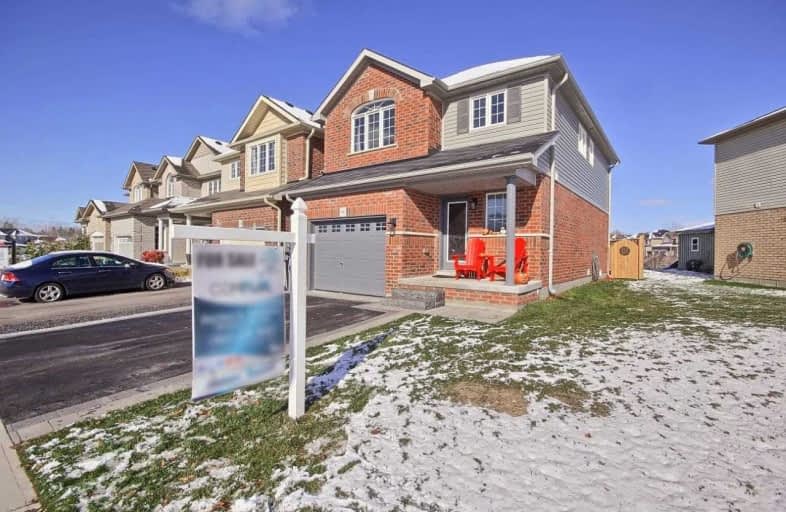
Courtice Intermediate School
Elementary: Public
1.28 km
Monsignor Leo Cleary Catholic Elementary School
Elementary: Catholic
1.40 km
S T Worden Public School
Elementary: Public
1.43 km
Lydia Trull Public School
Elementary: Public
2.03 km
Dr Emily Stowe School
Elementary: Public
1.72 km
Courtice North Public School
Elementary: Public
1.07 km
Monsignor John Pereyma Catholic Secondary School
Secondary: Catholic
5.80 km
Courtice Secondary School
Secondary: Public
1.30 km
Holy Trinity Catholic Secondary School
Secondary: Catholic
2.81 km
Eastdale Collegiate and Vocational Institute
Secondary: Public
3.23 km
O'Neill Collegiate and Vocational Institute
Secondary: Public
5.79 km
Maxwell Heights Secondary School
Secondary: Public
5.26 km




