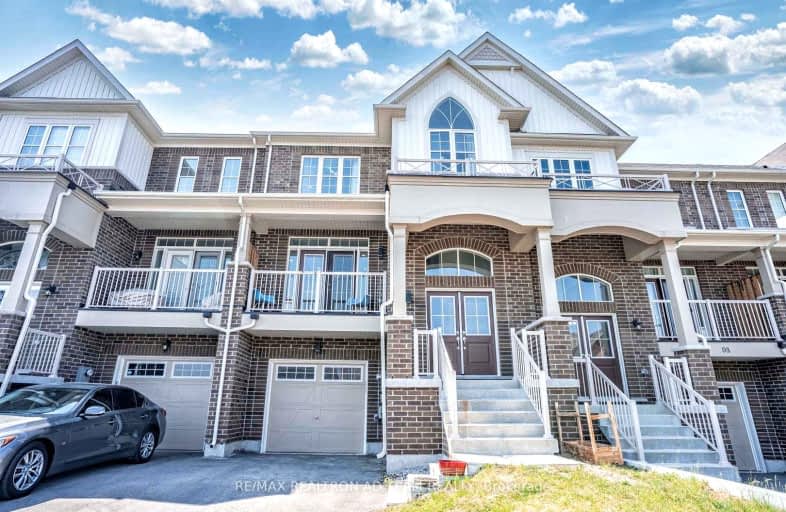Car-Dependent
- Almost all errands require a car.
12
/100
Somewhat Bikeable
- Most errands require a car.
39
/100

Central Public School
Elementary: Public
1.54 km
Vincent Massey Public School
Elementary: Public
1.62 km
John M James School
Elementary: Public
0.55 km
St. Elizabeth Catholic Elementary School
Elementary: Catholic
1.07 km
Harold Longworth Public School
Elementary: Public
0.66 km
Duke of Cambridge Public School
Elementary: Public
1.44 km
Centre for Individual Studies
Secondary: Public
1.01 km
Clarke High School
Secondary: Public
6.51 km
Holy Trinity Catholic Secondary School
Secondary: Catholic
7.98 km
Clarington Central Secondary School
Secondary: Public
2.82 km
Bowmanville High School
Secondary: Public
1.32 km
St. Stephen Catholic Secondary School
Secondary: Catholic
1.63 km
-
Bowmanville Creek Valley
Bowmanville ON 2.1km -
Joey's World Family Indoor Playground
380 Lake Rd, Bowmanville ON L1C 4P8 3.52km -
Baseline Park
Baseline Rd Martin Rd, Bowmanville ON 3.64km
-
Bitcoin Depot - Bitcoin ATM
100 Mearns Ave, Bowmanville ON L1C 4V7 0.76km -
TD Bank Financial Group
570 Longworth Ave, Bowmanville ON L1C 0H4 0.87km -
BMO Bank of Montreal
2 King St W (at Temperance St.), Bowmanville ON L1C 1R3 1.77km











