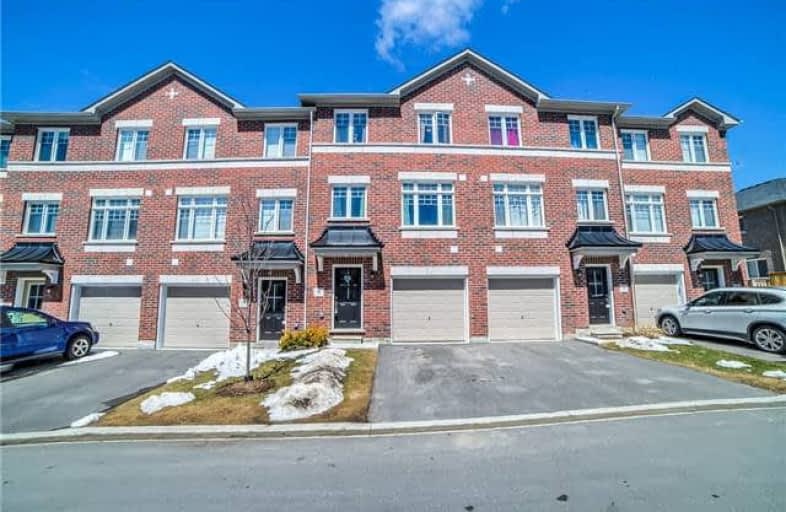Sold on Jun 13, 2018
Note: Property is not currently for sale or for rent.

-
Type: Att/Row/Twnhouse
-
Style: 3-Storey
-
Size: 1500 sqft
-
Lot Size: 18 x 83.73 Feet
-
Age: 0-5 years
-
Taxes: $3,368 per year
-
Days on Site: 42 Days
-
Added: Sep 07, 2019 (1 month on market)
-
Updated:
-
Last Checked: 3 months ago
-
MLS®#: E4115297
-
Listed By: Royal lepage terrequity realty, brokerage
Beautiful Little Over 1 Yr Old All Brick Townhome,In A High Demand Loc Of North Bomanville In A Safe Neighborhd,This Lovely Townhome Offers Very Bright & Spacious 3 Bdrm 3 Wshrm*Master W/3Pc Ensuite & W/I Closet,Modern Open Concept Kitch W/Eatin Area,Sep Pantry,Quartz Countrtop,Undrmnt Sink,Ss Appls,W/O To Balcony*Large Liv & Din Area,Fully Finished W/O Bsmnt W/Huge Window,Storage & Access To The Garage*No Rear Neighbours.Backyard Can Be Closed And Balcony*
Extras
*Can Be Closed And Balcony Can Be Extended As Per Seller* Close To All Amenities. Ss Fridge, Ss Stove, Ss B/I Dishwasher, Washer & Dryer, All Electric Light Fixtures, Ll Window Covering,
Property Details
Facts for 96 Markham Trail, Clarington
Status
Days on Market: 42
Last Status: Sold
Sold Date: Jun 13, 2018
Closed Date: Aug 07, 2018
Expiry Date: Aug 02, 2018
Sold Price: $450,000
Unavailable Date: Jun 13, 2018
Input Date: May 02, 2018
Property
Status: Sale
Property Type: Att/Row/Twnhouse
Style: 3-Storey
Size (sq ft): 1500
Age: 0-5
Area: Clarington
Community: Bowmanville
Availability Date: 30 Days/Tba
Inside
Bedrooms: 3
Bedrooms Plus: 1
Bathrooms: 3
Kitchens: 1
Rooms: 7
Den/Family Room: No
Air Conditioning: None
Fireplace: Yes
Washrooms: 3
Utilities
Electricity: Yes
Gas: Yes
Cable: Available
Telephone: Available
Building
Basement: Finished
Basement 2: W/O
Heat Type: Forced Air
Heat Source: Gas
Exterior: Brick
Elevator: N
Water Supply: Municipal
Special Designation: Unknown
Retirement: N
Parking
Driveway: Private
Garage Spaces: 1
Garage Type: Built-In
Covered Parking Spaces: 1
Total Parking Spaces: 2
Fees
Tax Year: 2017
Tax Legal Description: Pt Blk 2, Plan 40M2526, Part 102, Plan 40R29082
Taxes: $3,368
Additional Mo Fees: 68.4
Highlights
Feature: Golf
Feature: Grnbelt/Conserv
Feature: Park
Feature: Public Transit
Feature: Rec Centre
Feature: School
Land
Cross Street: Longworth/Scugog
Municipality District: Clarington
Fronting On: North
Parcel of Tied Land: Y
Pool: None
Sewer: Sewers
Lot Depth: 83.73 Feet
Lot Frontage: 18 Feet
Additional Media
- Virtual Tour: http://www.gvapp.ca/client/96-markham-trail-bowmanville-2/
Rooms
Room details for 96 Markham Trail, Clarington
| Type | Dimensions | Description |
|---|---|---|
| Living Main | - | Broadloom, Combined W/Dining, Window |
| Dining Main | - | Broadloom, Combined W/Living, Window |
| Kitchen Main | - | Ceramic Floor, Backsplash, Quartz Counter |
| Breakfast Main | - | Ceramic Floor, W/O To Deck |
| Master 2nd | - | Broadloom, W/I Closet, 4 Pc Ensuite |
| 2nd Br 2nd | - | Broadloom, Closet, Window |
| 3rd Br 2nd | - | Broadloom, Closet, Window |
| Rec Bsmt | - | Broadloom, Open Concept, W/O To Yard |
| XXXXXXXX | XXX XX, XXXX |
XXXX XXX XXXX |
$XXX,XXX |
| XXX XX, XXXX |
XXXXXX XXX XXXX |
$XXX,XXX | |
| XXXXXXXX | XXX XX, XXXX |
XXXXXXX XXX XXXX |
|
| XXX XX, XXXX |
XXXXXX XXX XXXX |
$XXX,XXX |
| XXXXXXXX XXXX | XXX XX, XXXX | $450,000 XXX XXXX |
| XXXXXXXX XXXXXX | XXX XX, XXXX | $449,900 XXX XXXX |
| XXXXXXXX XXXXXXX | XXX XX, XXXX | XXX XXXX |
| XXXXXXXX XXXXXX | XXX XX, XXXX | $449,900 XXX XXXX |

Central Public School
Elementary: PublicVincent Massey Public School
Elementary: PublicSt. Elizabeth Catholic Elementary School
Elementary: CatholicHarold Longworth Public School
Elementary: PublicCharles Bowman Public School
Elementary: PublicDuke of Cambridge Public School
Elementary: PublicCentre for Individual Studies
Secondary: PublicCourtice Secondary School
Secondary: PublicHoly Trinity Catholic Secondary School
Secondary: CatholicClarington Central Secondary School
Secondary: PublicBowmanville High School
Secondary: PublicSt. Stephen Catholic Secondary School
Secondary: Catholic

