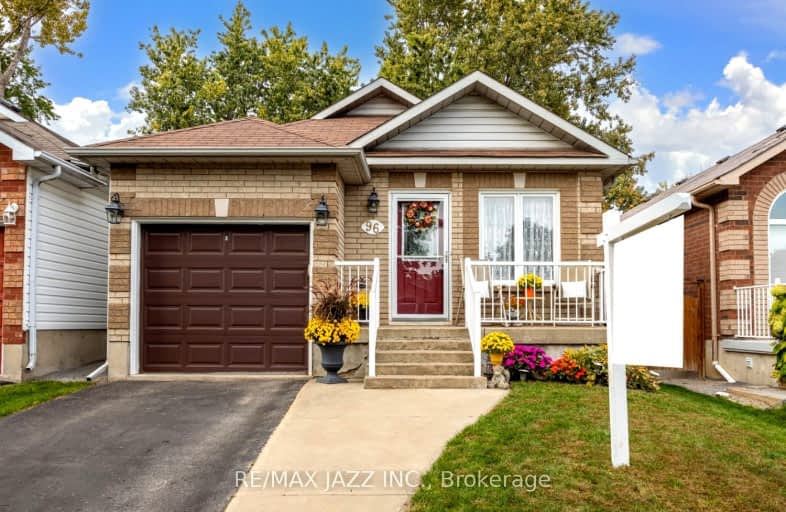Car-Dependent
- Most errands require a car.
40
/100
Bikeable
- Some errands can be accomplished on bike.
54
/100

Central Public School
Elementary: Public
1.57 km
Vincent Massey Public School
Elementary: Public
1.07 km
John M James School
Elementary: Public
0.47 km
Harold Longworth Public School
Elementary: Public
1.61 km
St. Joseph Catholic Elementary School
Elementary: Catholic
1.97 km
Duke of Cambridge Public School
Elementary: Public
0.96 km
Centre for Individual Studies
Secondary: Public
1.67 km
Clarke High School
Secondary: Public
6.14 km
Holy Trinity Catholic Secondary School
Secondary: Catholic
8.40 km
Clarington Central Secondary School
Secondary: Public
3.14 km
Bowmanville High School
Secondary: Public
0.89 km
St. Stephen Catholic Secondary School
Secondary: Catholic
2.46 km
-
Darlington Provincial Park
RR 2 Stn Main, Bowmanville ON L1C 3K3 1.46km -
Memorial Park Association
120 Liberty St S (Baseline Rd), Bowmanville ON L1C 2P4 1.9km -
Bowmanville Creek Valley
Bowmanville ON 1.96km
-
BMO Bank of Montreal
243 King St E, Bowmanville ON L1C 3X1 1.03km -
Auto Workers Community Credit Union Ltd
221 King St E, Bowmanville ON L1C 1P7 1.13km -
TD Canada Trust Branch and ATM
80 Clarington Blvd, Bowmanville ON L1C 5A5 3.16km







