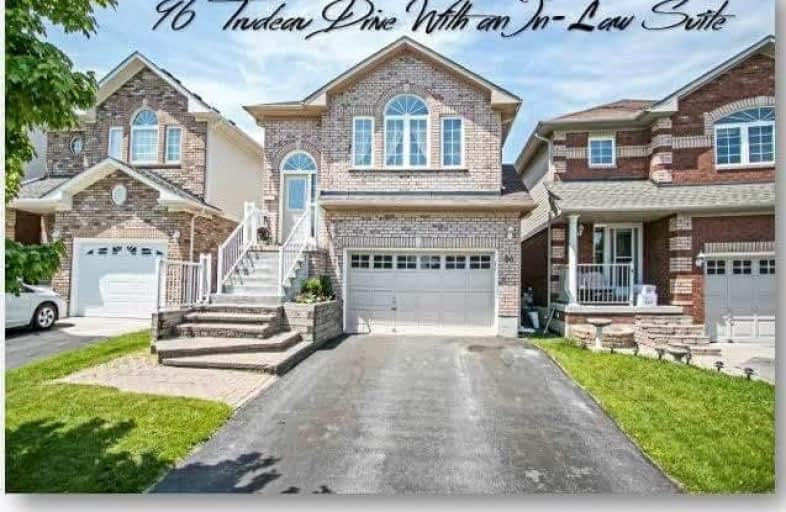
3D Walkthrough

Central Public School
Elementary: Public
0.73 km
Vincent Massey Public School
Elementary: Public
0.51 km
John M James School
Elementary: Public
1.00 km
Harold Longworth Public School
Elementary: Public
1.76 km
St. Joseph Catholic Elementary School
Elementary: Catholic
1.61 km
Duke of Cambridge Public School
Elementary: Public
0.32 km
Centre for Individual Studies
Secondary: Public
1.19 km
Clarke High School
Secondary: Public
6.98 km
Holy Trinity Catholic Secondary School
Secondary: Catholic
7.59 km
Clarington Central Secondary School
Secondary: Public
2.33 km
Bowmanville High School
Secondary: Public
0.20 km
St. Stephen Catholic Secondary School
Secondary: Catholic
2.03 km



