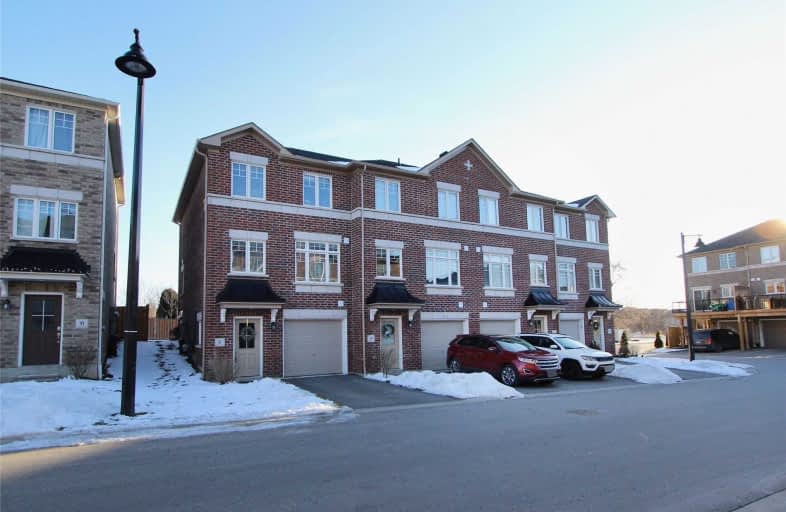Sold on Feb 18, 2020
Note: Property is not currently for sale or for rent.

-
Type: Att/Row/Twnhouse
-
Style: 3-Storey
-
Size: 1500 sqft
-
Lot Size: 23 x 78.79 Feet
-
Age: 0-5 years
-
Taxes: $3,447 per year
-
Days on Site: 16 Days
-
Added: Feb 02, 2020 (2 weeks on market)
-
Updated:
-
Last Checked: 3 months ago
-
MLS®#: E4682993
-
Listed By: Royal heritage realty ltd., brokerage
Stunning Freehold 1650 Sq Ft Halminen End-Unit Townhouse (Feels Like A Semi) In Highly Desirable Bowmanville Community! Upgraded With Quartz Countertop In Kitchen, Upgraded Kitchen Cabinets, Upgraded Island And Pot Lights On Entire Main Floor! 3 Bedroom, 3 Bathrooms! Open Concept & Modern ! Private Drive And Garage! Close To Schools, Transit, Shopping, Restaurants And Parks! Come See This Gem!
Extras
Brand New Garage Door Opener, Ss Fridge, Bi Ss Dishwasher, Ss Stove, Bi Ss Microwave, Stacked Washer & Dryer, All Elfs & Window Coverings. Small 70.00 Monthly Fee For Common Elements, Snow Plowing & Garbage Removal. Excludes:Tvs & Tv Mounts
Property Details
Facts for 97 Markham Trail, Clarington
Status
Days on Market: 16
Last Status: Sold
Sold Date: Feb 18, 2020
Closed Date: Apr 08, 2020
Expiry Date: Jul 03, 2020
Sold Price: $529,900
Unavailable Date: Feb 18, 2020
Input Date: Feb 04, 2020
Property
Status: Sale
Property Type: Att/Row/Twnhouse
Style: 3-Storey
Size (sq ft): 1500
Age: 0-5
Area: Clarington
Community: Bowmanville
Availability Date: 30-60 Days
Inside
Bedrooms: 3
Bathrooms: 3
Kitchens: 1
Rooms: 6
Den/Family Room: No
Air Conditioning: Central Air
Fireplace: No
Laundry Level: Lower
Washrooms: 3
Building
Basement: None
Heat Type: Forced Air
Heat Source: Gas
Exterior: Brick
Water Supply: Municipal
Physically Handicapped-Equipped: N
Special Designation: Unknown
Retirement: N
Parking
Driveway: Private
Garage Spaces: 1
Garage Type: Attached
Covered Parking Spaces: 1
Total Parking Spaces: 2
Fees
Tax Year: 2019
Tax Legal Description: Pt Blk 2, Plan 40M2526, Part 81, Plan 40R29082
Taxes: $3,447
Additional Mo Fees: 70
Highlights
Feature: Golf
Feature: Park
Feature: Public Transit
Feature: Rec Centre
Feature: School
Land
Cross Street: Logsworth Ave. & Scu
Municipality District: Clarington
Fronting On: South
Parcel Number: 266162072
Parcel of Tied Land: Y
Pool: None
Sewer: Sewers
Lot Depth: 78.79 Feet
Lot Frontage: 23 Feet
Zoning: Residential
Additional Media
- Virtual Tour: https://video214.com/play/TZ7BJN4lkBj65c1So9LyBg/s/dark
Rooms
Room details for 97 Markham Trail, Clarington
| Type | Dimensions | Description |
|---|---|---|
| Kitchen Main | 16.63 x 12.83 | Stainless Steel Appl, Quartz Counter, Centre Island |
| Dining Main | 16.63 x 12.83 | Combined W/Kitchen, W/O To Deck, Laminate |
| Living Main | 12.93 x 16.66 | Large Window, Laminate, Pot Lights |
| Master Upper | 10.43 x 12.93 | 3 Pc Ensuite, Large Closet, Large Window |
| 2nd Br Upper | 7.91 x 10.83 | Closet, Broadloom, Large Window |
| 3rd Br Upper | 8.33 x 9.58 | Closet, Broadloom, Large Window |
| Den Ground | 10.56 x 16.57 | Laminate, Access To Garage |
| XXXXXXXX | XXX XX, XXXX |
XXXX XXX XXXX |
$XXX,XXX |
| XXX XX, XXXX |
XXXXXX XXX XXXX |
$XXX,XXX |
| XXXXXXXX XXXX | XXX XX, XXXX | $529,900 XXX XXXX |
| XXXXXXXX XXXXXX | XXX XX, XXXX | $534,900 XXX XXXX |

Central Public School
Elementary: PublicVincent Massey Public School
Elementary: PublicSt. Elizabeth Catholic Elementary School
Elementary: CatholicHarold Longworth Public School
Elementary: PublicCharles Bowman Public School
Elementary: PublicDuke of Cambridge Public School
Elementary: PublicCentre for Individual Studies
Secondary: PublicCourtice Secondary School
Secondary: PublicHoly Trinity Catholic Secondary School
Secondary: CatholicClarington Central Secondary School
Secondary: PublicBowmanville High School
Secondary: PublicSt. Stephen Catholic Secondary School
Secondary: Catholic

