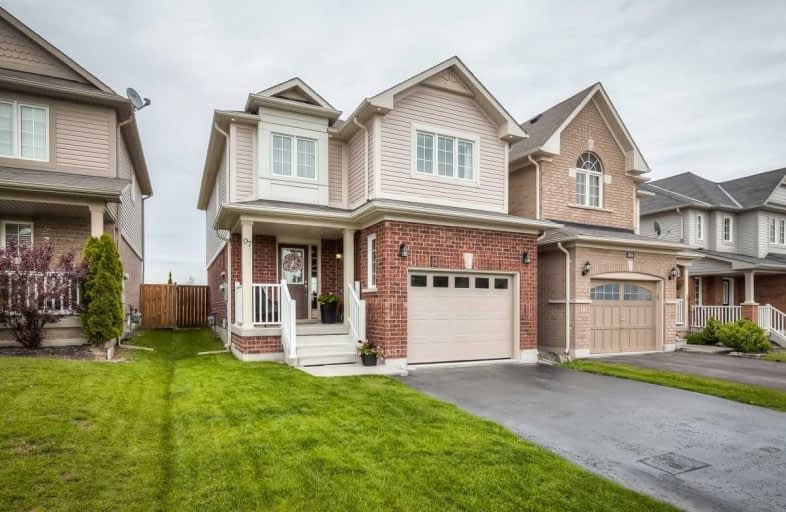Sold on Jul 13, 2019
Note: Property is not currently for sale or for rent.

-
Type: Detached
-
Style: 2-Storey
-
Size: 1500 sqft
-
Lot Size: 29.53 x 106.63 Feet
-
Age: 6-15 years
-
Taxes: $3,931 per year
-
Days on Site: 24 Days
-
Added: Sep 07, 2019 (3 weeks on market)
-
Updated:
-
Last Checked: 3 months ago
-
MLS®#: E4491872
-
Listed By: Realty executives plus ltd, brokerage
**Premium Lot!** The Monterey By Baywood Homes, 1631 Sq/Ft As Per Builder's Plans. Fabulous 3 Bed, 3 Bath Home Located In Desirable Area. Features And Upgrades Include Hardwood Floors, Oak Staircase, 4 Pc Ensuite In Master, 3 Pc R/I In Basement, New Garage Door (1 Month), Large Deck Off Kitchen Backing Onto Park With No Neighbours Behind! Freshly Painted In Neutral Tones And In Absolute Move In Condition. Close To All Amenities.
Extras
Fridge, Stove, Washer, Dryer, Built In Dishwasher, Built In Microwave, Garage Door Opener And Two Remotes, All Electrical Light Fixtures, Central Air Conditioning. Excluded: Mirror In Powder Room And Drapes In Dinette.
Property Details
Facts for 97 Swindells Street, Clarington
Status
Days on Market: 24
Last Status: Sold
Sold Date: Jul 13, 2019
Closed Date: Aug 30, 2019
Expiry Date: Sep 05, 2019
Sold Price: $543,000
Unavailable Date: Jul 13, 2019
Input Date: Jun 19, 2019
Property
Status: Sale
Property Type: Detached
Style: 2-Storey
Size (sq ft): 1500
Age: 6-15
Area: Clarington
Community: Bowmanville
Availability Date: Flexible
Inside
Bedrooms: 3
Bathrooms: 3
Kitchens: 1
Rooms: 6
Den/Family Room: No
Air Conditioning: Central Air
Fireplace: No
Laundry Level: Main
Central Vacuum: N
Washrooms: 3
Building
Basement: Finished
Basement 2: Unfinished
Heat Type: Forced Air
Heat Source: Gas
Exterior: Brick
Exterior: Vinyl Siding
Elevator: N
Water Supply: Municipal
Special Designation: Unknown
Parking
Driveway: Private
Garage Spaces: 1
Garage Type: Attached
Covered Parking Spaces: 4
Total Parking Spaces: 5
Fees
Tax Year: 2019
Tax Legal Description: Part Lot 182 Plan 40M2332 Part 1 Plan 40R26631
Taxes: $3,931
Highlights
Feature: Clear View
Feature: Park
Feature: Wooded/Treed
Land
Cross Street: Longworth Ave & Libe
Municipality District: Clarington
Fronting On: West
Pool: None
Sewer: Sewers
Lot Depth: 106.63 Feet
Lot Frontage: 29.53 Feet
Additional Media
- Virtual Tour: http://www.anthonysvirtualtours.com/Agents/20ALR2H6AI/gallery.php?id=10
Rooms
Room details for 97 Swindells Street, Clarington
| Type | Dimensions | Description |
|---|---|---|
| Great Rm Main | 3.57 x 4.88 | Hardwood Floor, Open Concept, O/Looks Backyard |
| Kitchen Main | 2.74 x 2.74 | Ceramic Floor, Breakfast Bar, O/Looks Dining |
| Dining Main | 2.74 x 3.11 | Ceramic Floor, W/O To Deck |
| Master 2nd | 3.69 x 4.98 | 4 Pc Ensuite, W/I Closet, Large Window |
| 2nd Br 2nd | 3.63 x 4.72 | Large Window, Large Closet, Broadloom |
| 3rd Br 2nd | 3.35 x 3.66 | Large Window, Large Closet, Broadloom |
| XXXXXXXX | XXX XX, XXXX |
XXXX XXX XXXX |
$XXX,XXX |
| XXX XX, XXXX |
XXXXXX XXX XXXX |
$XXX,XXX | |
| XXXXXXXX | XXX XX, XXXX |
XXXXXXX XXX XXXX |
|
| XXX XX, XXXX |
XXXXXX XXX XXXX |
$XXX,XXX |
| XXXXXXXX XXXX | XXX XX, XXXX | $543,000 XXX XXXX |
| XXXXXXXX XXXXXX | XXX XX, XXXX | $549,900 XXX XXXX |
| XXXXXXXX XXXXXXX | XXX XX, XXXX | XXX XXXX |
| XXXXXXXX XXXXXX | XXX XX, XXXX | $579,900 XXX XXXX |

Central Public School
Elementary: PublicJohn M James School
Elementary: PublicSt. Elizabeth Catholic Elementary School
Elementary: CatholicHarold Longworth Public School
Elementary: PublicCharles Bowman Public School
Elementary: PublicDuke of Cambridge Public School
Elementary: PublicCentre for Individual Studies
Secondary: PublicClarke High School
Secondary: PublicHoly Trinity Catholic Secondary School
Secondary: CatholicClarington Central Secondary School
Secondary: PublicBowmanville High School
Secondary: PublicSt. Stephen Catholic Secondary School
Secondary: Catholic- 1 bath
- 3 bed
286 King Street East, Clarington, Ontario • L1C 1P9 • Bowmanville



