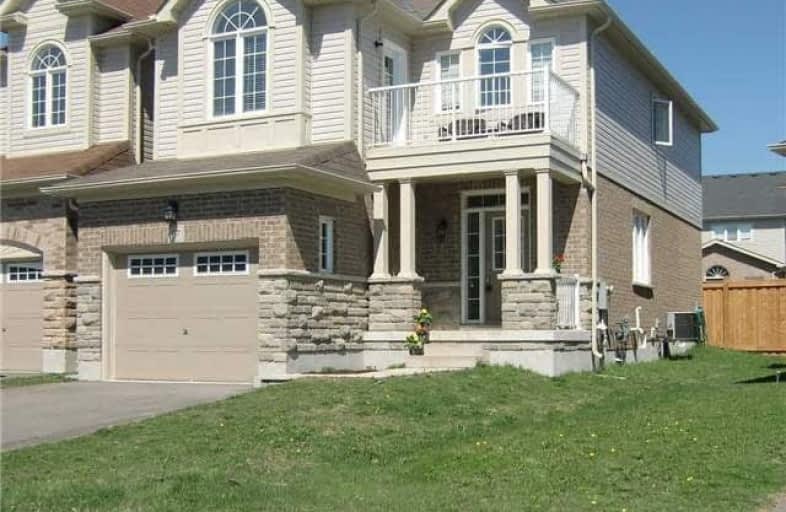Sold on May 30, 2018
Note: Property is not currently for sale or for rent.

-
Type: Link
-
Style: 2-Storey
-
Size: 1500 sqft
-
Lot Size: 28.83 x 110 Feet
-
Age: 0-5 years
-
Taxes: $4,092 per year
-
Days on Site: 15 Days
-
Added: Sep 07, 2019 (2 weeks on market)
-
Updated:
-
Last Checked: 3 months ago
-
MLS®#: E4128599
-
Listed By: Re/max rouge river realty ltd., brokerage
Almost 1900 Sq. Ft. Of Open Concept Living Space. Main Floor Features Hrdw Flrs & Extra High Ceilings; Bright & Stylish Kitchen With Plenty Of Cabinets, Breakfast Bar, Large Eat In Kitchen & W/O To Backyard. Enjoy Daily Living In The Great Room With Gas Fireplace. 2nd Floor Features Family Rm ( Can Be Converted To 4th Bdrm)With W/O To Balcony. Convenient 2nd Floor Laundry.
Extras
S.S. Fridge, S.S. Stove, S. Dishwasher, Washer, Dryer. All Electric Light Fixture. All Window Coverings. Direct Access To Garage. Linked Underground.Spacious Master Bedroom With W/I Closet & 5Pc Ensuite W/Sep Glass Shower & Lrg Soaker Tub.
Property Details
Facts for 97 Westover Drive, Clarington
Status
Days on Market: 15
Last Status: Sold
Sold Date: May 30, 2018
Closed Date: Jul 12, 2018
Expiry Date: Aug 31, 2018
Sold Price: $570,000
Unavailable Date: May 30, 2018
Input Date: May 15, 2018
Property
Status: Sale
Property Type: Link
Style: 2-Storey
Size (sq ft): 1500
Age: 0-5
Area: Clarington
Community: Bowmanville
Availability Date: Tbd
Inside
Bedrooms: 3
Bathrooms: 3
Kitchens: 1
Rooms: 8
Den/Family Room: Yes
Air Conditioning: Central Air
Fireplace: Yes
Laundry Level: Upper
Washrooms: 3
Utilities
Electricity: Yes
Gas: Yes
Cable: Available
Telephone: Available
Building
Basement: Full
Heat Type: Forced Air
Heat Source: Gas
Exterior: Brick
Exterior: Vinyl Siding
Water Supply: Municipal
Special Designation: Unknown
Parking
Driveway: Private
Garage Spaces: 2
Garage Type: Attached
Covered Parking Spaces: 4
Total Parking Spaces: 5
Fees
Tax Year: 2017
Tax Legal Description: Part Lot 8 Plan 40M2357, Part 3 On 40R28086***
Taxes: $4,092
Highlights
Feature: Fenced Yard
Feature: School
Land
Cross Street: Concession 3 & Hwy 5
Municipality District: Clarington
Fronting On: East
Parcel Number: 266150940
Pool: None
Sewer: Sewers
Lot Depth: 110 Feet
Lot Frontage: 28.83 Feet
Lot Irregularities: Irregular As Per Surv
Additional Media
- Virtual Tour: https://idx.imprev.net/03782F07/07/135207/10735448/index.html
Rooms
Room details for 97 Westover Drive, Clarington
| Type | Dimensions | Description |
|---|---|---|
| Dining Main | 3.64 x 3.83 | Hardwood Floor, Open Concept |
| Living Main | 3.65 x 4.62 | Hardwood Floor, Open Concept, Fireplace |
| Kitchen Main | 3.19 x 3.21 | Stainless Steel Appl, Vinyl Floor |
| Breakfast Main | 3.14 x 3.20 | Combined W/Kitchen, W/O To Yard |
| Family 2nd | 2.53 x 3.83 | Broadloom, Balcony |
| Master 2nd | 3.53 x 5.09 | Broadloom, 5 Pc Ensuite, W/I Closet |
| 2nd Br 2nd | 3.07 x 3.93 | Broadloom |
| 3rd Br 2nd | 3.31 x 3.94 | Broadloom, Picture Window |
| Other Bsmt | 6.15 x 10.59 | Unfinished |
| XXXXXXXX | XXX XX, XXXX |
XXXX XXX XXXX |
$XXX,XXX |
| XXX XX, XXXX |
XXXXXX XXX XXXX |
$XXX,XXX | |
| XXXXXXXX | XXX XX, XXXX |
XXXXXXX XXX XXXX |
|
| XXX XX, XXXX |
XXXXXX XXX XXXX |
$XXX,XXX |
| XXXXXXXX XXXX | XXX XX, XXXX | $570,000 XXX XXXX |
| XXXXXXXX XXXXXX | XXX XX, XXXX | $574,900 XXX XXXX |
| XXXXXXXX XXXXXXX | XXX XX, XXXX | XXX XXXX |
| XXXXXXXX XXXXXX | XXX XX, XXXX | $624,900 XXX XXXX |

Central Public School
Elementary: PublicSt. Elizabeth Catholic Elementary School
Elementary: CatholicHarold Longworth Public School
Elementary: PublicHoly Family Catholic Elementary School
Elementary: CatholicCharles Bowman Public School
Elementary: PublicDuke of Cambridge Public School
Elementary: PublicCentre for Individual Studies
Secondary: PublicCourtice Secondary School
Secondary: PublicHoly Trinity Catholic Secondary School
Secondary: CatholicClarington Central Secondary School
Secondary: PublicBowmanville High School
Secondary: PublicSt. Stephen Catholic Secondary School
Secondary: Catholic- 2 bath
- 3 bed
34 Wellington Street, Clarington, Ontario • L1C 1V2 • Bowmanville
- 1 bath
- 3 bed
286 King Street East, Clarington, Ontario • L1C 1P9 • Bowmanville




