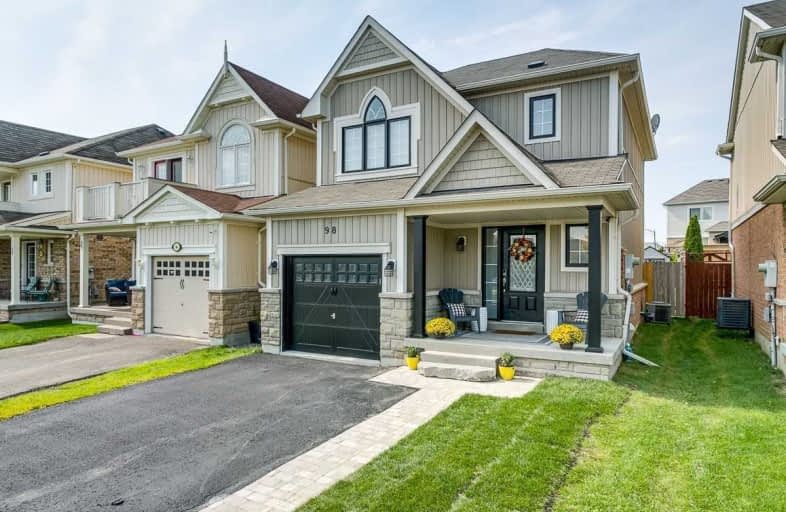
Central Public School
Elementary: Public
1.86 km
John M James School
Elementary: Public
1.66 km
St. Elizabeth Catholic Elementary School
Elementary: Catholic
0.31 km
Harold Longworth Public School
Elementary: Public
0.78 km
Charles Bowman Public School
Elementary: Public
0.43 km
Duke of Cambridge Public School
Elementary: Public
2.20 km
Centre for Individual Studies
Secondary: Public
0.85 km
Clarke High School
Secondary: Public
7.34 km
Holy Trinity Catholic Secondary School
Secondary: Catholic
7.30 km
Clarington Central Secondary School
Secondary: Public
2.48 km
Bowmanville High School
Secondary: Public
2.08 km
St. Stephen Catholic Secondary School
Secondary: Catholic
0.73 km






