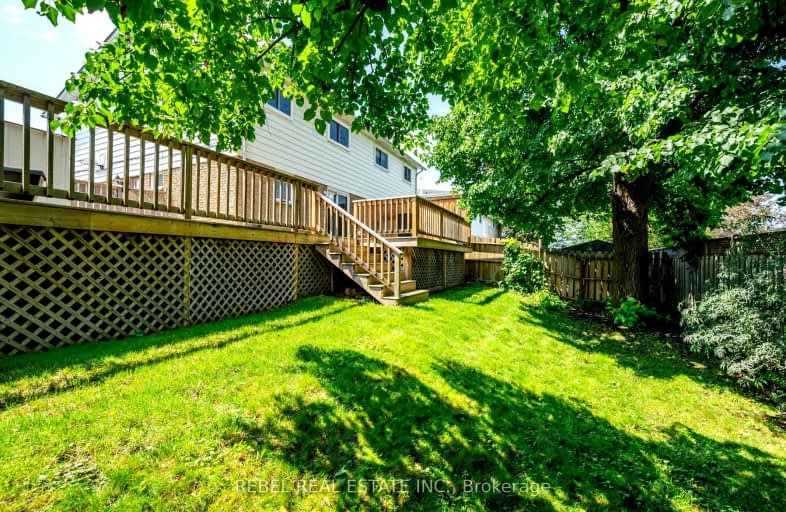Somewhat Walkable
- Some errands can be accomplished on foot.
58
/100
Somewhat Bikeable
- Most errands require a car.
48
/100

Central Public School
Elementary: Public
1.30 km
Vincent Massey Public School
Elementary: Public
1.64 km
Waverley Public School
Elementary: Public
0.41 km
Dr Ross Tilley Public School
Elementary: Public
0.76 km
Holy Family Catholic Elementary School
Elementary: Catholic
0.91 km
Duke of Cambridge Public School
Elementary: Public
1.70 km
Centre for Individual Studies
Secondary: Public
2.22 km
Courtice Secondary School
Secondary: Public
7.05 km
Holy Trinity Catholic Secondary School
Secondary: Catholic
6.21 km
Clarington Central Secondary School
Secondary: Public
1.47 km
Bowmanville High School
Secondary: Public
1.76 km
St. Stephen Catholic Secondary School
Secondary: Catholic
2.73 km
-
Baseline Park
Baseline Rd Martin Rd, Bowmanville ON 0.84km -
DrRoss Tilley Park
W Side Dr (Baseline Rd), Bowmanville ON 0.9km -
Memorial Park Association
120 Liberty St S (Baseline Rd), Bowmanville ON L1C 2P4 1.47km
-
TD Bank Financial Group
80 Clarington Blvd, Bowmanville ON L1C 5A5 1.04km -
RBC - Bowmanville
55 King St E, Bowmanville ON L1C 1N4 1.08km -
Scotiabank
100 Clarington Blvd (at Hwy 2), Bowmanville ON L1C 4Z3 1.18km





