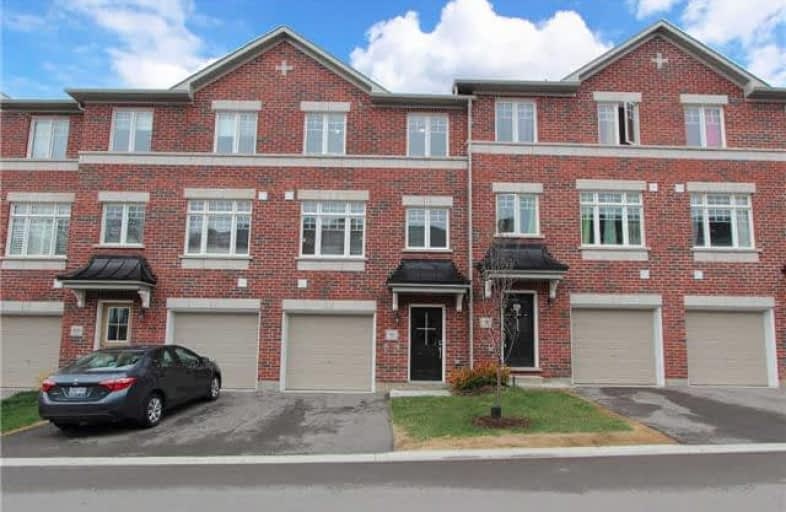Sold on May 23, 2018
Note: Property is not currently for sale or for rent.

-
Type: Att/Row/Twnhouse
-
Style: 3-Storey
-
Lot Size: 18 x 83.73 Feet
-
Age: 0-5 years
-
Taxes: $3,368 per year
-
Days on Site: 15 Days
-
Added: Sep 07, 2019 (2 weeks on market)
-
Updated:
-
Last Checked: 3 months ago
-
MLS®#: E4120511
-
Listed By: Coldwell banker 2m realty, brokerage
You'll Fall In Love W/ This Newly Built All Brick Halminen Home Located In One Of Bowmanville's Finest Neighbourhoods. Loaded W/ Modern High-End Finishes. This Executive Townhouse Features An Open Flowing Layout Perfect For Any Occasion & Everyday Life. The Massive Kitchen Is Equipped W/ Quartz Counters, S/S Appliances, Separate Pantry & A W/O To The Balcony. Head Upstairs To The Master Bdrm W/ 4-Pc Ensuite & Large W/I Closet.
Extras
The Finished W/O Basement (Currently Being Used As A Bdrm) Could Also Be Set Up As The Perfect Recroom. Don't Miss The Opportunity To Own This Well-Built, Turn-Key Home Located Close To Everything!
Property Details
Facts for 98 Markham Trail, Clarington
Status
Days on Market: 15
Last Status: Sold
Sold Date: May 23, 2018
Closed Date: Aug 08, 2018
Expiry Date: Jul 31, 2018
Sold Price: $475,000
Unavailable Date: May 23, 2018
Input Date: May 08, 2018
Property
Status: Sale
Property Type: Att/Row/Twnhouse
Style: 3-Storey
Age: 0-5
Area: Clarington
Community: Bowmanville
Availability Date: Tba
Inside
Bedrooms: 3
Bathrooms: 3
Kitchens: 1
Rooms: 7
Den/Family Room: No
Air Conditioning: Central Air
Fireplace: No
Washrooms: 3
Utilities
Electricity: Yes
Gas: Yes
Cable: Yes
Telephone: Yes
Building
Basement: Fin W/O
Heat Type: Forced Air
Heat Source: Gas
Exterior: Brick
Water Supply: Municipal
Special Designation: Unknown
Parking
Driveway: Private
Garage Spaces: 1
Garage Type: Attached
Covered Parking Spaces: 1
Total Parking Spaces: 2
Fees
Tax Year: 2017
Tax Legal Description: Plan 40M2526 Pt Blk 2 Rp 40R29082 Part 101
Taxes: $3,368
Additional Mo Fees: 68.4
Highlights
Feature: Golf
Feature: Park
Feature: Place Of Worship
Feature: Public Transit
Feature: Rec Centre
Feature: School
Land
Cross Street: Longworth / Scugog
Municipality District: Clarington
Fronting On: North
Parcel of Tied Land: Y
Pool: None
Sewer: Sewers
Lot Depth: 83.73 Feet
Lot Frontage: 18 Feet
Additional Media
- Virtual Tour: https://youtu.be/85GX-hl6ey0
Rooms
Room details for 98 Markham Trail, Clarington
| Type | Dimensions | Description |
|---|---|---|
| Kitchen 2nd | 4.42 x 5.18 | Stainless Steel Appl, Quartz Counter, Pantry |
| Dining 2nd | 4.42 x 5.18 | W/O To Balcony, Laminate, Combined W/Kitchen |
| Living 2nd | 4.57 x 5.18 | Open Concept, Laminate, Large Window |
| Master 3rd | 3.60 x 4.36 | 4 Pc Ensuite, W/I Closet, Large Window |
| 2nd Br 3rd | 2.62 x 2.75 | Large Window, Large Closet, Broadloom |
| 3rd Br 3rd | 2.46 x 4.01 | Large Window, Large Closet, Broadloom |
| Rec Ground | 4.42 x 5.18 | W/O To Yard, Laminate, Large Window |

| XXXXXXXX | XXX XX, XXXX |
XXXX XXX XXXX |
$XXX,XXX |
| XXX XX, XXXX |
XXXXXX XXX XXXX |
$XXX,XXX |
| XXXXXXXX XXXX | XXX XX, XXXX | $475,000 XXX XXXX |
| XXXXXXXX XXXXXX | XXX XX, XXXX | $479,900 XXX XXXX |

Central Public School
Elementary: PublicVincent Massey Public School
Elementary: PublicSt. Elizabeth Catholic Elementary School
Elementary: CatholicHarold Longworth Public School
Elementary: PublicCharles Bowman Public School
Elementary: PublicDuke of Cambridge Public School
Elementary: PublicCentre for Individual Studies
Secondary: PublicCourtice Secondary School
Secondary: PublicHoly Trinity Catholic Secondary School
Secondary: CatholicClarington Central Secondary School
Secondary: PublicBowmanville High School
Secondary: PublicSt. Stephen Catholic Secondary School
Secondary: Catholic
