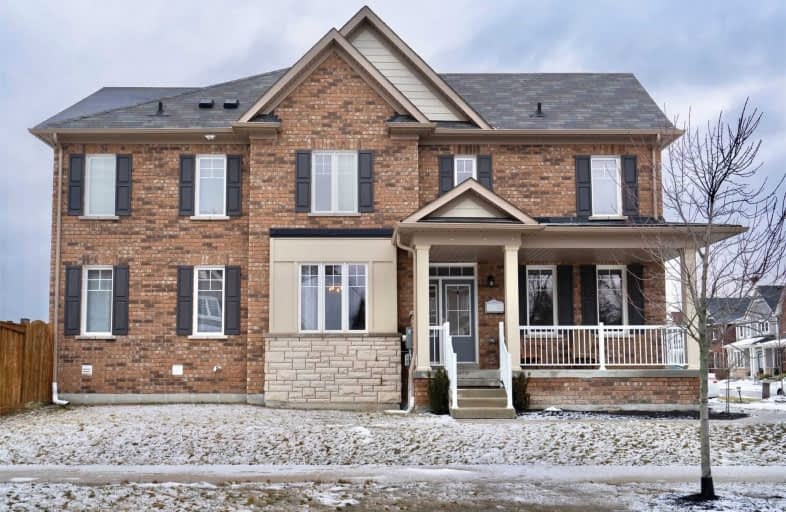Sold on Feb 13, 2021
Note: Property is not currently for sale or for rent.

-
Type: Att/Row/Twnhouse
-
Style: 2-Storey
-
Lot Size: 37.89 x 105 Feet
-
Age: No Data
-
Taxes: $4,628 per year
-
Days on Site: 2 Days
-
Added: Feb 11, 2021 (2 days on market)
-
Updated:
-
Last Checked: 2 months ago
-
MLS®#: E5112668
-
Listed By: The nook realty inc., brokerage
Unlike Anything Else On The Market Today! If You're A Buyer Struggling To Upsize Into A Detached In This Market, Please Consider Checking Out This Home! Nearly 2200 Sq Ft. Above Grade + A Fully Finished Bsmt! Technically A Townhouse But Feels Nothing Like It! Freehold, No Maintenance Fees. 4+1 Bed/4 Bath & Lrg Yard! Eat-In Kitchen W/Granite Counters, Living Rm, Dining Rm + A Main Foor Family Room! Upper Level 4 Bedrooms, Laundry Room, Primary Bedroom
Extras
With W/I Closet & Full Ensuite. Fin Bsmt W/ A Legal 5th Bed W/Egress Window, Large Recroom & 3-Pc Bath. Sought-After Area Walking Distance To Shops, Restaurants, Close To Hwy & Future Go Station.
Property Details
Facts for 98 Ross Wright Avenue, Clarington
Status
Days on Market: 2
Last Status: Sold
Sold Date: Feb 13, 2021
Closed Date: Jun 11, 2021
Expiry Date: May 11, 2021
Sold Price: $890,000
Unavailable Date: Feb 13, 2021
Input Date: Feb 11, 2021
Prior LSC: Listing with no contract changes
Property
Status: Sale
Property Type: Att/Row/Twnhouse
Style: 2-Storey
Area: Clarington
Community: Bowmanville
Availability Date: Flexible
Inside
Bedrooms: 4
Bedrooms Plus: 1
Bathrooms: 4
Kitchens: 1
Rooms: 8
Den/Family Room: Yes
Air Conditioning: Central Air
Fireplace: Yes
Washrooms: 4
Building
Basement: Finished
Heat Type: Forced Air
Heat Source: Gas
Exterior: Brick
Exterior: Stone
Water Supply: Municipal
Special Designation: Unknown
Parking
Driveway: Private
Garage Spaces: 1
Garage Type: Built-In
Covered Parking Spaces: 2
Total Parking Spaces: 3
Fees
Tax Year: 2020
Tax Legal Description: See Attached Schedule C
Taxes: $4,628
Land
Cross Street: Green Rd & Highway 2
Municipality District: Clarington
Fronting On: West
Parcel Number: 266120643
Pool: None
Sewer: Sewers
Lot Depth: 105 Feet
Lot Frontage: 37.89 Feet
Additional Media
- Virtual Tour: http://videotouronline.com/98-ross-wright-avenue-bowmanville
Rooms
Room details for 98 Ross Wright Avenue, Clarington
| Type | Dimensions | Description |
|---|---|---|
| Living Main | 3.52 x 3.83 | |
| Dining Main | 3.35 x 4.49 | |
| Kitchen Main | 2.93 x 6.38 | Eat-In Kitchen, Walk-Out |
| Family Main | 4.02 x 4.59 | |
| Master 2nd | 3.83 x 4.28 | W/I Closet, 5 Pc Ensuite |
| 2nd Br 2nd | 3.01 x 3.04 | Double Closet |
| 3rd Br 2nd | 3.94 x 3.03 | Double Closet |
| 4th Br 2nd | 3.59 x 3.89 | |
| Laundry 2nd | 3.10 x 1.80 | |
| Rec Bsmt | 12.48 x 4.48 | |
| 5th Br Bsmt | 4.02 x 2.47 | Double Closet |
| XXXXXXXX | XXX XX, XXXX |
XXXX XXX XXXX |
$XXX,XXX |
| XXX XX, XXXX |
XXXXXX XXX XXXX |
$XXX,XXX | |
| XXXXXXXX | XXX XX, XXXX |
XXXX XXX XXXX |
$XXX,XXX |
| XXX XX, XXXX |
XXXXXX XXX XXXX |
$XXX,XXX | |
| XXXXXXXX | XXX XX, XXXX |
XXXXXXX XXX XXXX |
|
| XXX XX, XXXX |
XXXXXX XXX XXXX |
$XXX,XXX | |
| XXXXXXXX | XXX XX, XXXX |
XXXXXXX XXX XXXX |
|
| XXX XX, XXXX |
XXXXXX XXX XXXX |
$XXX,XXX | |
| XXXXXXXX | XXX XX, XXXX |
XXXX XXX XXXX |
$XXX,XXX |
| XXX XX, XXXX |
XXXXXX XXX XXXX |
$XXX,XXX |
| XXXXXXXX XXXX | XXX XX, XXXX | $890,000 XXX XXXX |
| XXXXXXXX XXXXXX | XXX XX, XXXX | $699,900 XXX XXXX |
| XXXXXXXX XXXX | XXX XX, XXXX | $539,000 XXX XXXX |
| XXXXXXXX XXXXXX | XXX XX, XXXX | $539,900 XXX XXXX |
| XXXXXXXX XXXXXXX | XXX XX, XXXX | XXX XXXX |
| XXXXXXXX XXXXXX | XXX XX, XXXX | $539,900 XXX XXXX |
| XXXXXXXX XXXXXXX | XXX XX, XXXX | XXX XXXX |
| XXXXXXXX XXXXXX | XXX XX, XXXX | $595,000 XXX XXXX |
| XXXXXXXX XXXX | XXX XX, XXXX | $545,000 XXX XXXX |
| XXXXXXXX XXXXXX | XXX XX, XXXX | $489,900 XXX XXXX |

Central Public School
Elementary: PublicWaverley Public School
Elementary: PublicDr Ross Tilley Public School
Elementary: PublicSt. Elizabeth Catholic Elementary School
Elementary: CatholicHoly Family Catholic Elementary School
Elementary: CatholicCharles Bowman Public School
Elementary: PublicCentre for Individual Studies
Secondary: PublicCourtice Secondary School
Secondary: PublicHoly Trinity Catholic Secondary School
Secondary: CatholicClarington Central Secondary School
Secondary: PublicBowmanville High School
Secondary: PublicSt. Stephen Catholic Secondary School
Secondary: Catholic- 4 bath
- 4 bed
- 2000 sqft
31 Bavin Street, Clarington, Ontario • L1C 7H5 • Bowmanville



