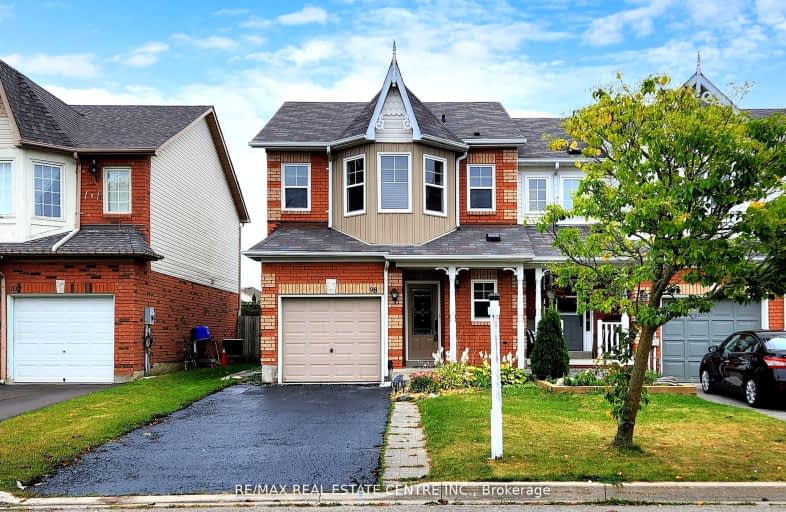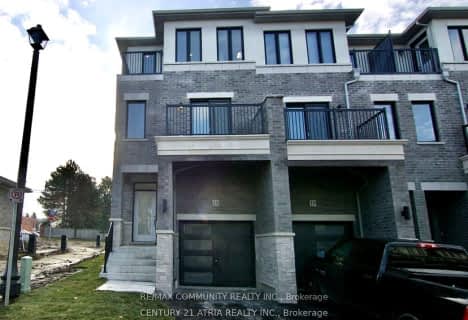Car-Dependent
- Most errands require a car.
36
/100
Somewhat Bikeable
- Most errands require a car.
36
/100

Courtice Intermediate School
Elementary: Public
1.48 km
Lydia Trull Public School
Elementary: Public
0.54 km
Dr Emily Stowe School
Elementary: Public
0.80 km
Courtice North Public School
Elementary: Public
1.41 km
Good Shepherd Catholic Elementary School
Elementary: Catholic
0.39 km
Dr G J MacGillivray Public School
Elementary: Public
1.30 km
G L Roberts Collegiate and Vocational Institute
Secondary: Public
6.78 km
Monsignor John Pereyma Catholic Secondary School
Secondary: Catholic
5.33 km
Courtice Secondary School
Secondary: Public
1.48 km
Holy Trinity Catholic Secondary School
Secondary: Catholic
0.85 km
Clarington Central Secondary School
Secondary: Public
6.10 km
Eastdale Collegiate and Vocational Institute
Secondary: Public
4.29 km
-
Stuart Park
Clarington ON 0.72km -
Terry Fox Park
Townline Rd S, Oshawa ON 1.96km -
Southridge Park
2.54km
-
Localcoin Bitcoin ATM - Clarington Convenience
1561 Hwy 2, Courtice ON L1E 2G5 1.26km -
Scotiabank
1500 Hwy 2, Courtice ON L1E 2T5 1.74km -
HODL Bitcoin ATM - Smokey Land Variety
1413 Hwy 2, Courtice ON L1E 2J6 2.22km








