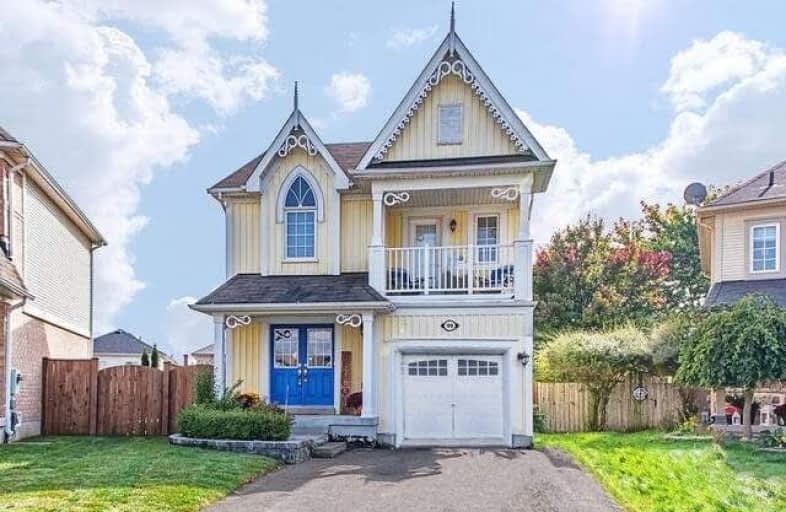
Central Public School
Elementary: Public
1.81 km
John M James School
Elementary: Public
1.75 km
St. Elizabeth Catholic Elementary School
Elementary: Catholic
0.25 km
Harold Longworth Public School
Elementary: Public
0.92 km
Charles Bowman Public School
Elementary: Public
0.29 km
Duke of Cambridge Public School
Elementary: Public
2.21 km
Centre for Individual Studies
Secondary: Public
0.80 km
Courtice Secondary School
Secondary: Public
7.33 km
Holy Trinity Catholic Secondary School
Secondary: Catholic
7.15 km
Clarington Central Secondary School
Secondary: Public
2.35 km
Bowmanville High School
Secondary: Public
2.09 km
St. Stephen Catholic Secondary School
Secondary: Catholic
0.58 km






